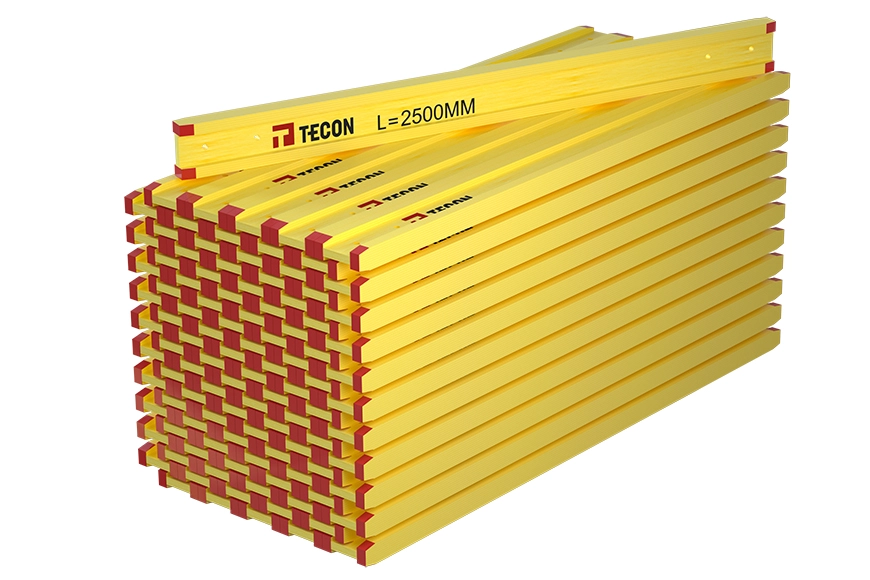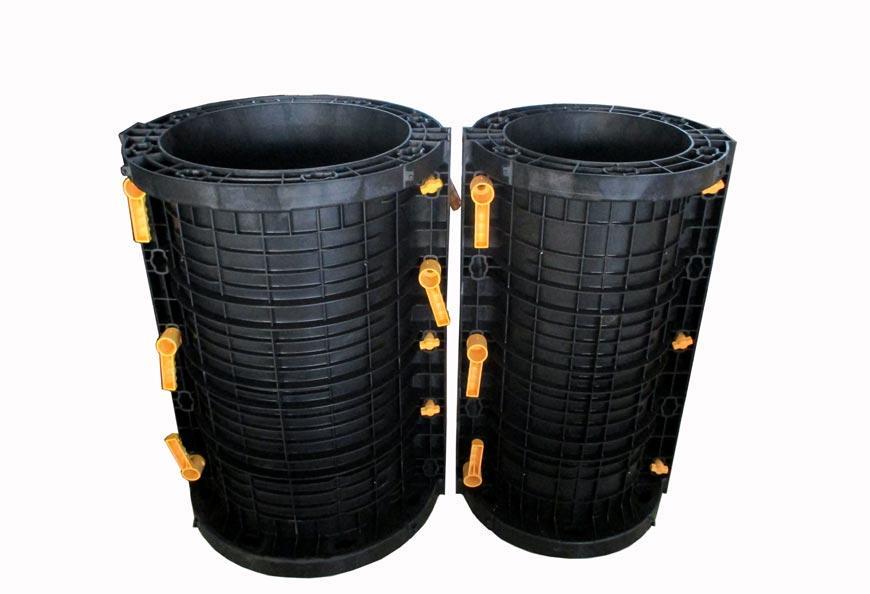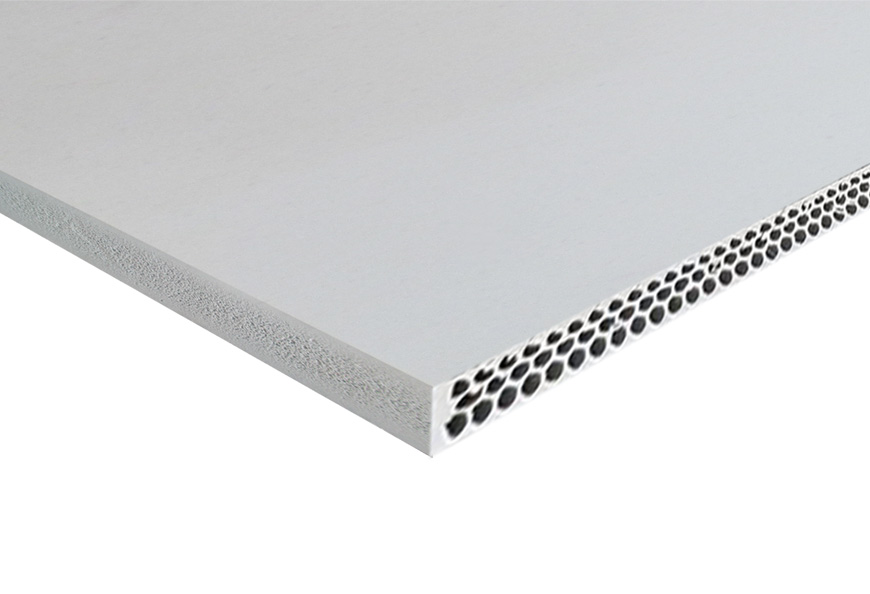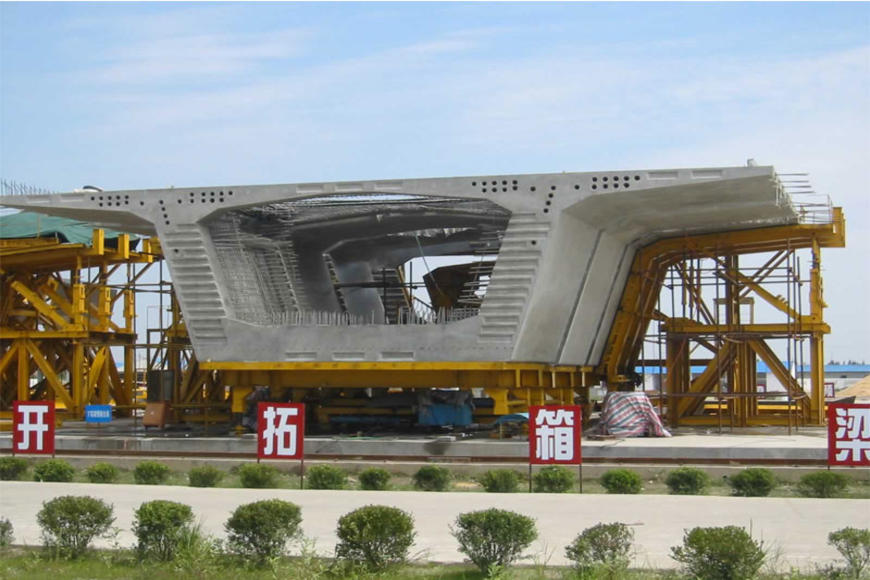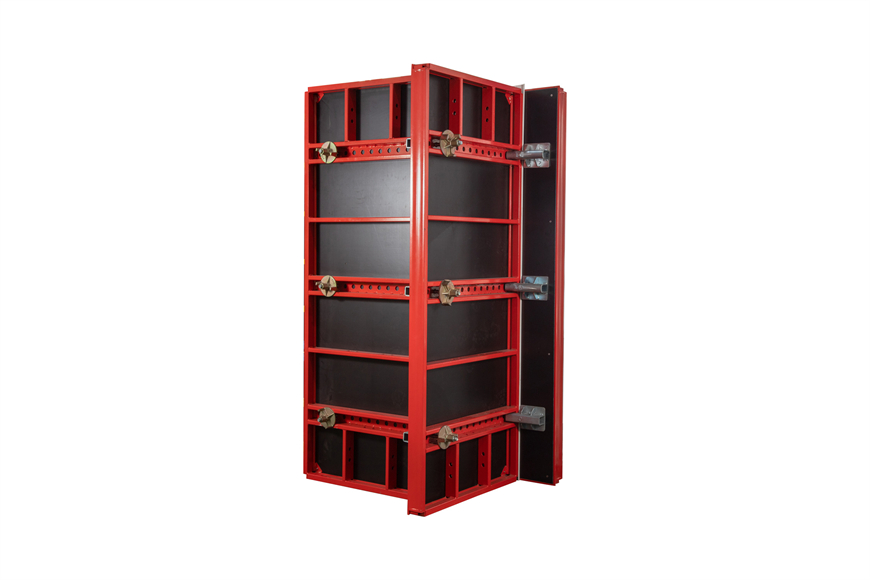Planning and briefing: Prepare a detailed formwork construction plan, specify the design of the formwork and support system, structural calculations, construction safety measures, etc., and conduct a technical briefing for the workers.
Material inspection: Inspect each component such as steel pipes, door frames, connectors, and fasteners one by one. Do not use any unqualified components. Apply a release agent to the concrete column formwork, categorize and stack them, and clean them thoroughly before reuse.
Site preparation: Clear, level, and ensure drainage at the site where the support is to be set up. The foundation soil should be compacted, and the foundation should be 50mm higher than the natural ground level.
Positioning and marking: Accurately mark the column edge lines and control lines as per the drawings. At the column axis location, use a red mark with a side length of 50mm, marked with the words "axis". Use chalk lines to mark the column edge positions, extending the border lines by at least 20cm at both ends for checking purposes. At 500mm outside the column edge lines, mark parallel control lines with chalk.
Setting diagonal and horizontal braces: Use diagonal or horizontal braces for the temporary fixation of the column formwork. When the column width exceeds 500mm, set at least 2 diagonal or horizontal braces on each side at the same level. The angle between the diagonal braces and the ground should be 45°-60°, and the slenderness ratio of the brace members should not exceed 150.
Column hoop installation: Choose the column hoop materials based on the formwork construction plan. The spacing of the column hoops should meet the design requirements of the plan and be securely reinforced to ensure they are level. For columns with a single side length greater than 500mm, consider the design of tie rods for reinforcement. The diameter of the tie bolts should be determined by calculation, and the torque value of the rods should meet the plan's requirements.
Vertical alignment: Throughout the installation process, continuously check the vertical alignment of the concrete column formwork. Use tools such as a theodolite, plumb line, or steel tape for verification. For layers of height ≤6m, control the vertical deviation within 8mm; for layers exceeding 6m, control the vertical deviation within 10mm.
Sealing gaps: Properly seal gaps at the base of the columns, preferably using mortar to seal the surrounding area of the column base. Avoid using compressed sponges or other debris as they are not suitable and can minimize grout leakage.
Setting the operating platform: When installing column formwork that is over 2m tall, set up an operating platform. For heights exceeding 4m, use horizontal supports and diagonal braces to link the adjacent column formworks into one unit, forming a stable framework system.
Safety protection: While working at heights, workers must wear safety harnesses, which should be secured high and used low. Safety warning signs should be placed in the concrete column formwork installation area to prohibit entry by non-working personnel.
Quality inspection: After the formwork installation is complete, conduct a comprehensive quality inspection. This includes checking the flatness of the concrete column formwork systems, the tightness of joints, the fastening condition of tie bolts, and the positions of embedded parts and reserved holes, to ensure compliance with design and standards.
