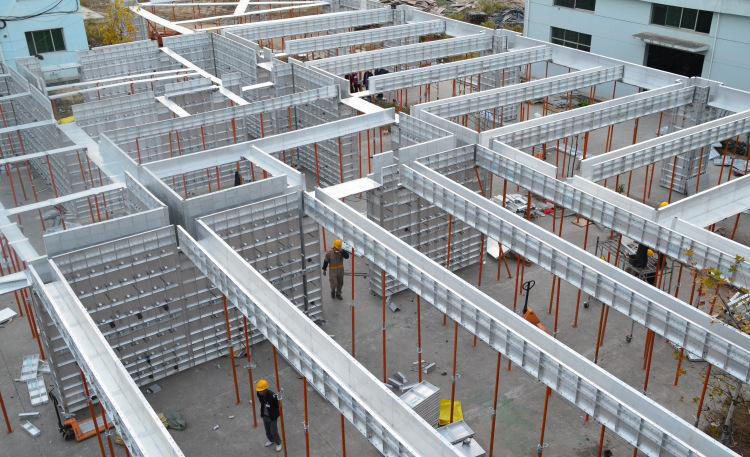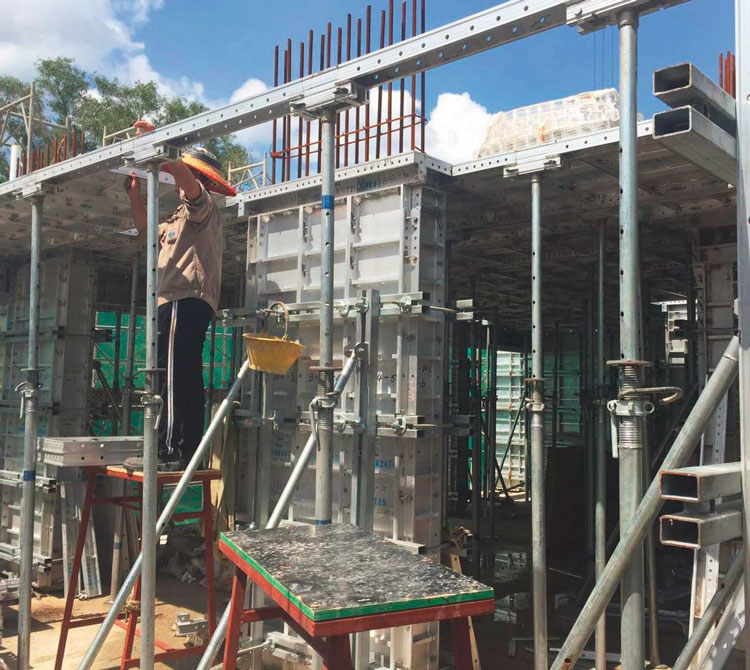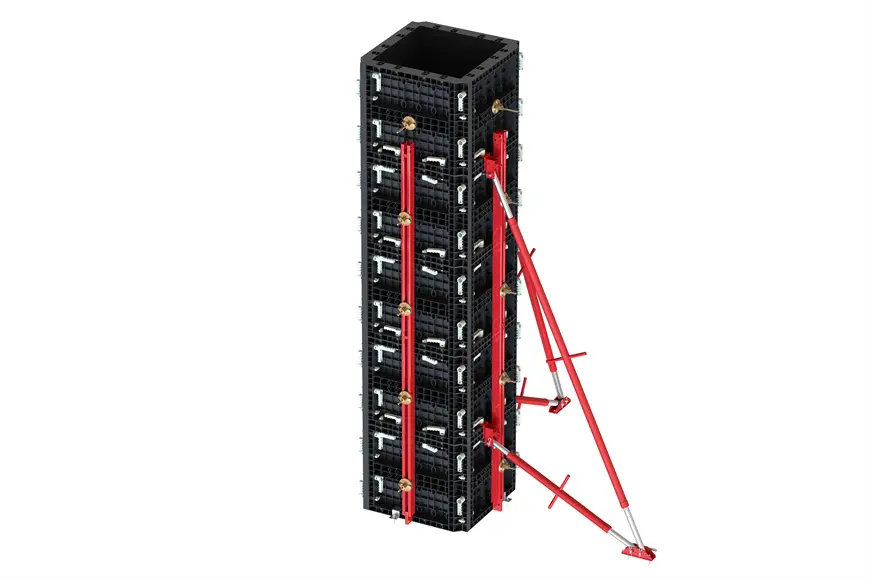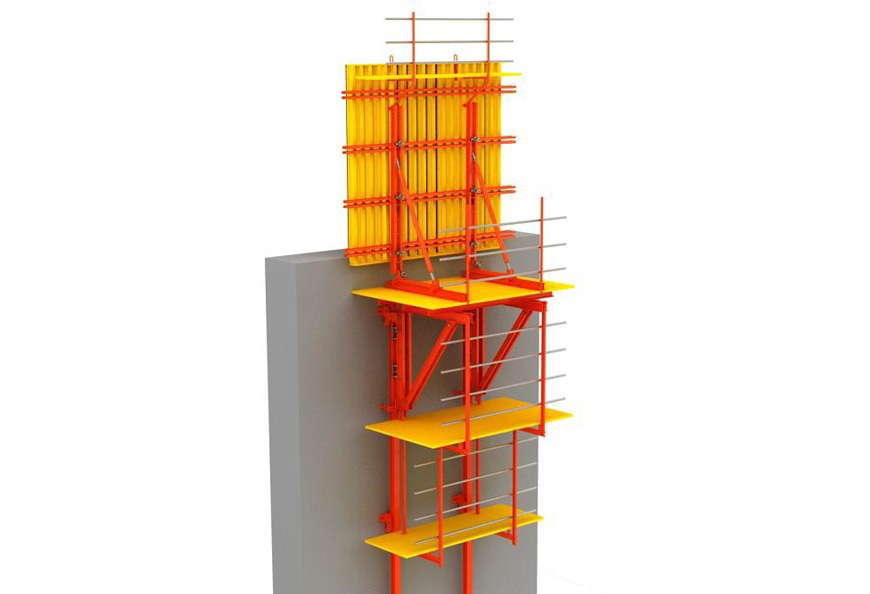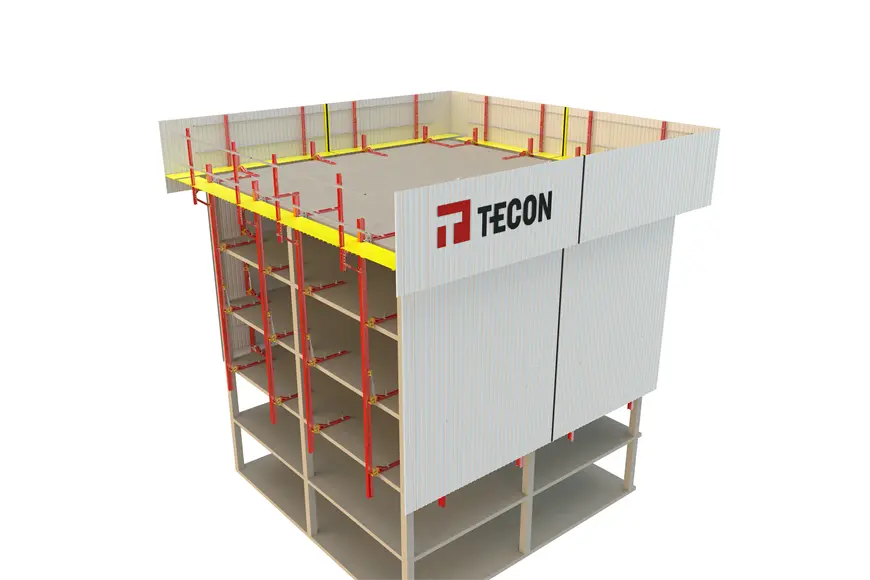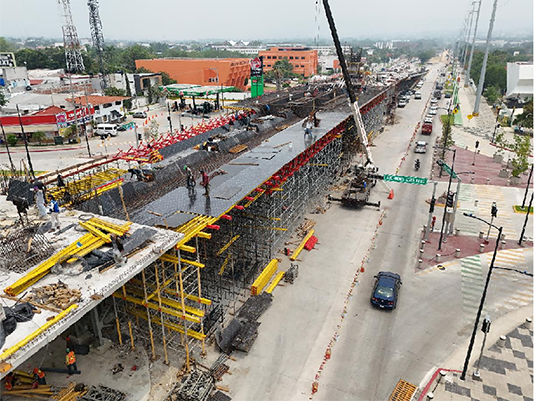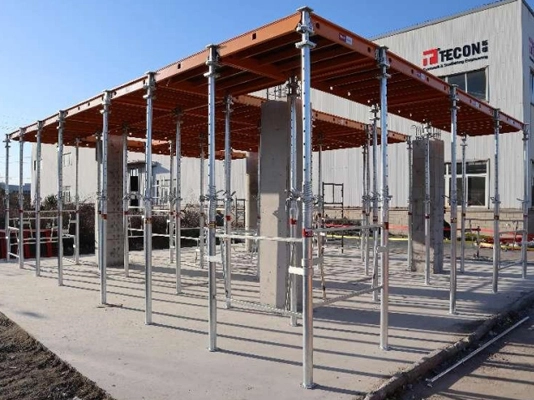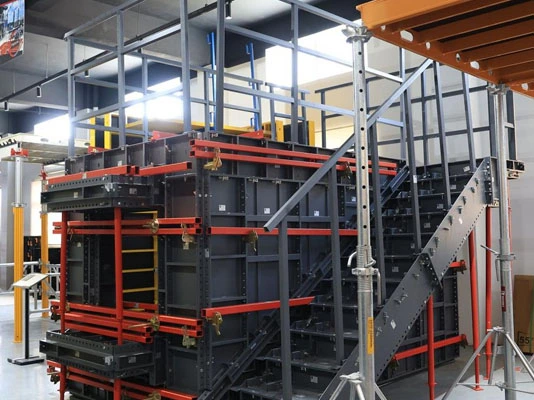(1) Measuring the payoff
(2) Leveling
(3) Formwork positioning benchmark
(4) Chiseling
(5) Formwork release agent coating
Measuring the pay-off line
Steel banding
1) The base surface of the wall formwork system should be leveled, the lower end should be close to the positioning reference.
2) The bolts on the side of the wall beam should be straight and opposite. When inserting the bolt, hardtop should not be pulled diagonally. When changing the position of the hole, the machine should be drilled. It is strictly forbidden to use electric and gas welding holes.
3) The back part should cover the entire rod. If that joint was used, upper back and lower back joints should be staggered. The staggered position should not be less than 400mm, and the joint length should not be less than 200mm.
4) For cast-in-place concrete beams and slabs with a span greater than 4 m, the formwork shall be arched according to the design requirements, and the arching shall not reduce section height of members.
5) Regarding embedded parts, pre-buried holes, reserved holes, hanging angle steel and window sill cover shall not be missed.
6) The axis deviation of vertical support of upper and lower layers of the early-release formwork support system shall not exceed 15 mm, and the deviation of the verticality of the support force column shall not exceed 1/300 of the layer height.
