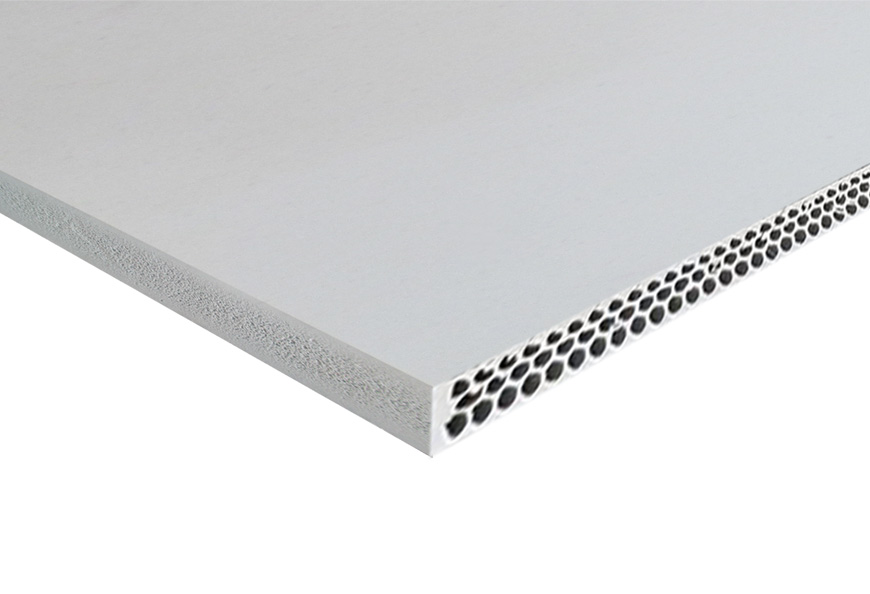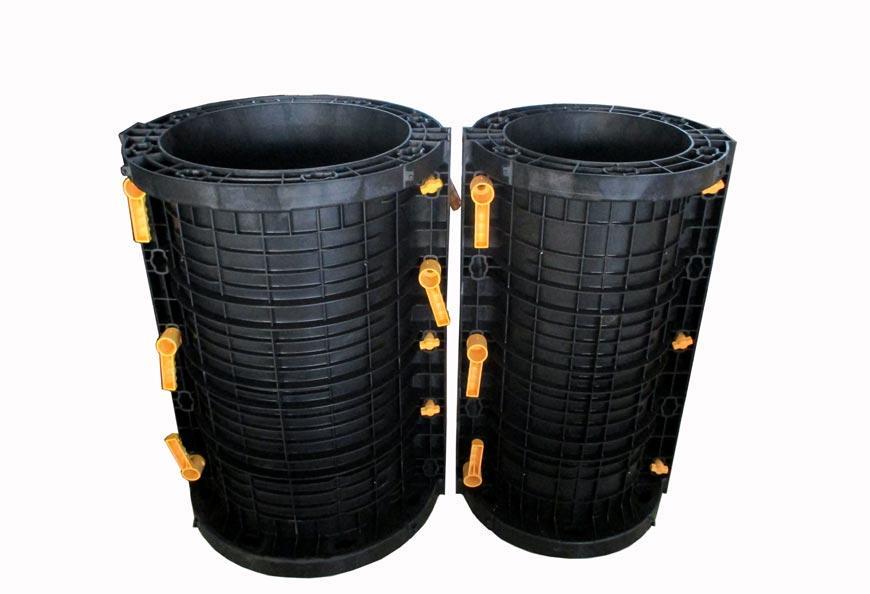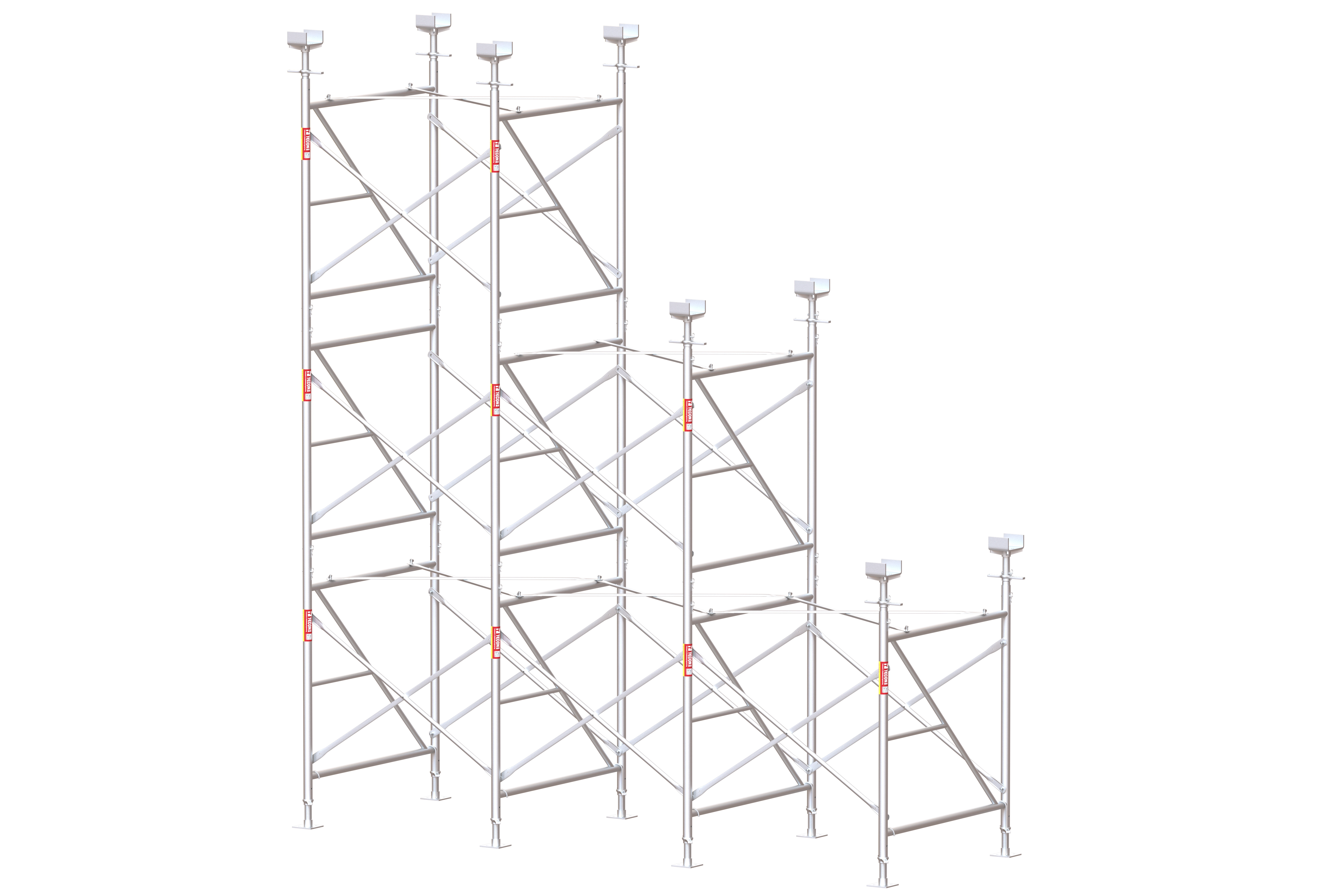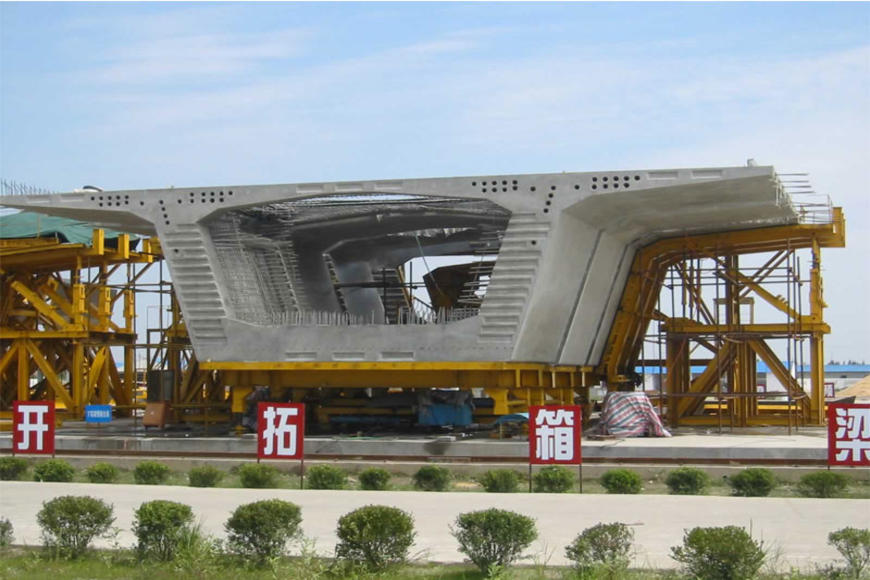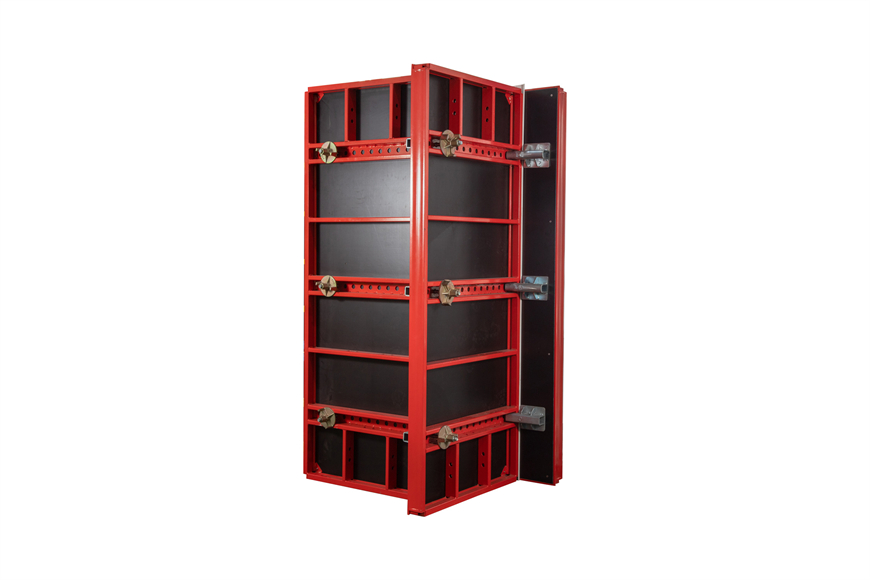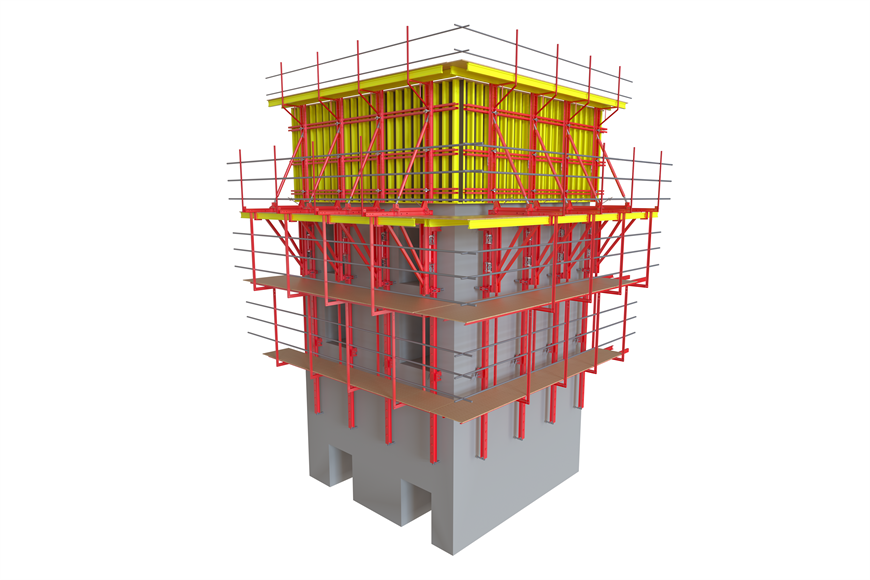The prefabricated building formwork is designed by the modular system, which is a combined formwork composed of a layer of plastic panels and longitudinal and transverse ribs and diagonal ribs on the back.
The feature of this formwork is that it can be connected to each other by connecting pieces, no cutting is required during construction, and no construction waste is generated. However, before construction, it is necessary to match the formwork according to the structural form of the project, and determine the size, quantity and arrangement of formwork used for each construction surface.
During the construction process, the installation and reinforcement must be carried out in strict accordance with the formwork diagram, otherwise, in the later stage of assembly, the number of formwork may be insufficient or the remaining formwork specifications do not meet the assembly requirements.
Therefore, in addition to ensuring the correctness of the specifications and quantities of the prefabricated building formwork in the formwork design, the versatility of the formwork configuration should also be improved as much as possible, and the turnover and use efficiency of the formwork in the entire project should be improved. This article briefly expounds and explains the key points to pay attention to when the prefabricated formwork is matched.
Before the formwork enters the site, the formwork design should be carried out according to the project structure, and the type and quantity of formwork required by the project should be accurately configured. When matching the mold, the priority of the large plate should be followed, and the principle of keyhole connection and pull-to-pull should be taken into account.
1. Shear wall formwork: Determine the net size of the wall plane, firstly arrange horizontally and then vertically, first from the bottom and then from low to high, the formwork is arranged vertically, and the horizontal closing is set on one side of the wall plane. The closing part in the vertical direction is set at the top, and the principle of "large size first, then small size, and less specifications" is adopted. The part that cannot be covered is filled with inlay formwork. The model numbers on the front and back of the wall should be the same as possible, and the position of the opposite hole of the vertical formwork should be as much as possible. The position of the pull bolt should be matched as far as possible.
2. Column matching mold: horizontal first, then vertical, from bottom to top, the parts that cannot be covered are filled with inlaid templates.
3. Beam matching mold: The beam bottom mold matching is based on the principle of "long board first, less specifications". The beam side of the concrete beam formwork and the upper end formwork of the wall column are integrated with the formwork, and the formwork is matched according to the principle of "large board first, taking into account the keyhole connection".
4. Slab formwork system: According to the principle of "large slab first, less specifications", it is laid from both sides of one end to the middle layer by layer, and according to the project situation, it is selected whether to set up a late stripping belt, and then lay it to the other end, where the lack of large slabs is laid, fill up with inlaid slabs.
The drawn formwork diagram should indicate the location, size, model and quantity of the building formwork. For pre-assembled formwork, the dividing line should be drawn. If there is a special structure, it should be marked.
After the formwork allocation is completed, statistical analysis should be carried out on the specifications and quantities of building formwork in different construction sections/construction floors. By adjusting the local formwork allocation scheme and formwork combination, minimize template models that are used less frequently and have a particularly low turnover rate to improve the turnover rate and versatility of configuration templates.
