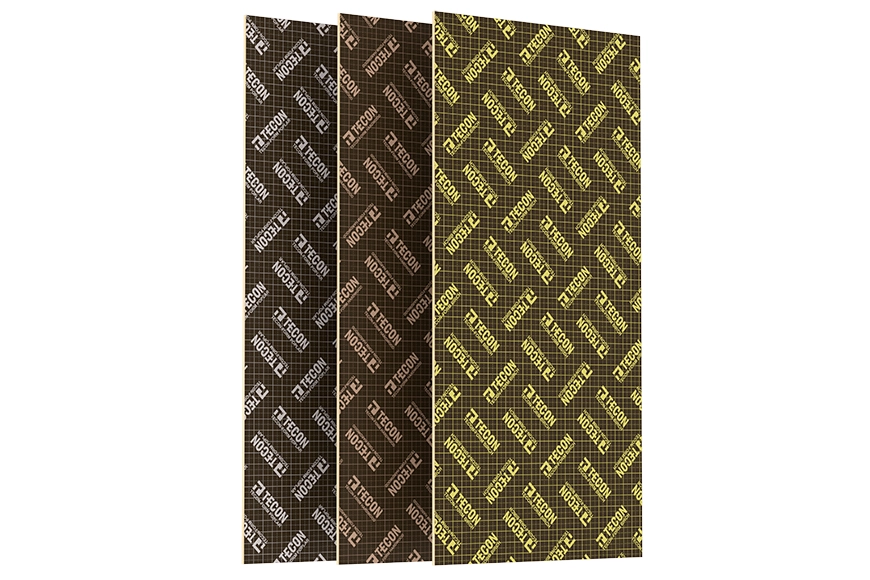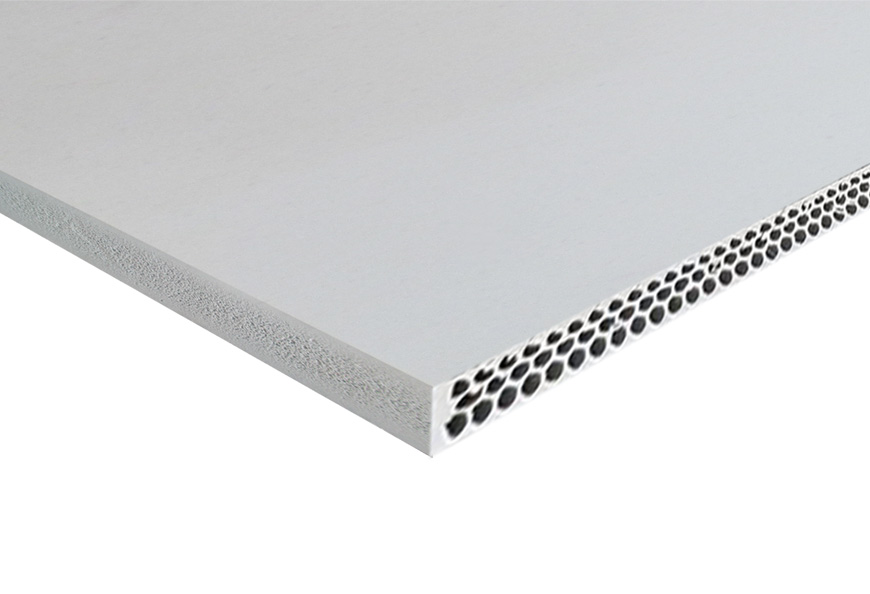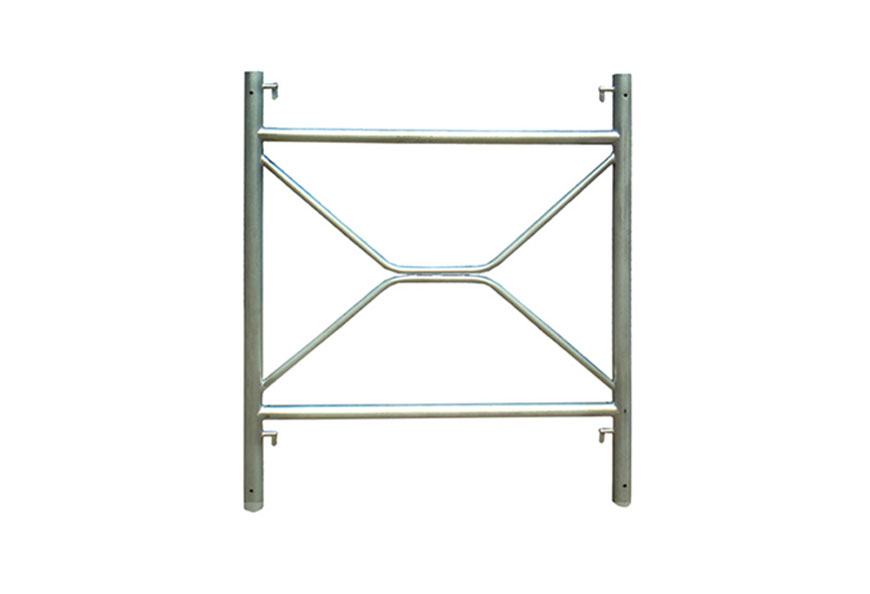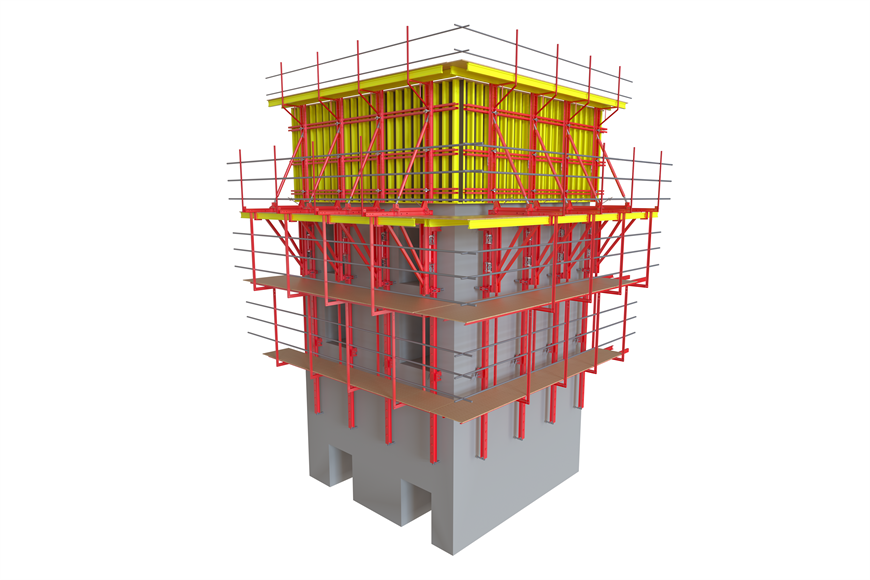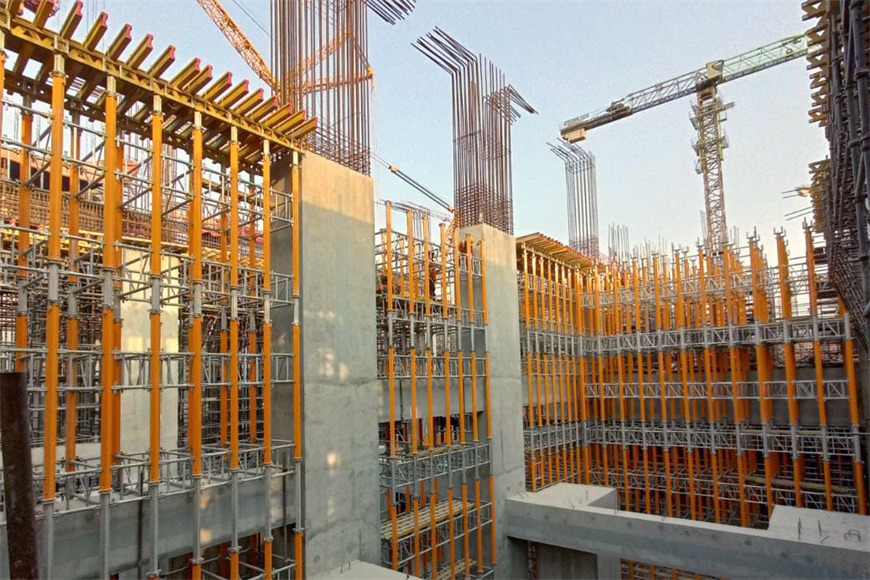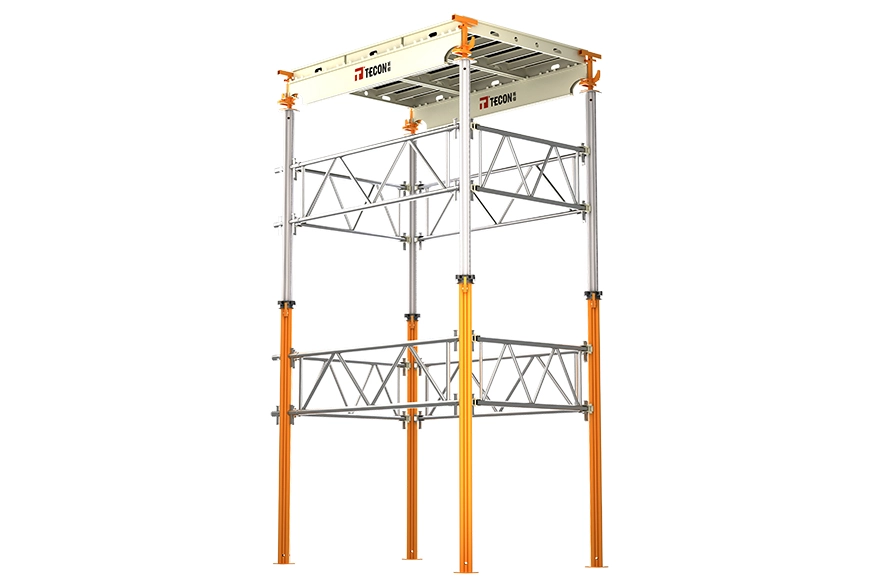1. Formworks must be sorted and stacked, and should not be damaged by other uses; the production and trial assembly of templates can be installed on site only after they are qualified.
2. Each batch of the building shuttering should be completely cleaned, maintained and refurbished after dismantling, and can be used again only after the supervision and acceptance meet the requirements. The surface of the template should be coated with a release agent to facilitate demoulding.
3. After the installation of each batch of building shuttering, the supervisor should promptly check and accept the geometric dimensions, axis, elevation, verticality, flatness, joints, cleaning openings and support systems of the templates, and the next process can only be carried out after the acceptance is qualified.
4. Strictly organize and implement according to the designed support spacing, column hoops size, spacing, and the spacing of the tension bolts, etc., and it is strictly forbidden to change it arbitrarily.
1. The backing of the fixed template should be made of square wood no less than 50×100mm or square steel pipe no less than 50×50×3mm, and the spacing should not be greater than 250mm.
2. The side forms of shear walls and beams should be shaped and limited.
3. The place where the height difference of cast-in-place floor changes (outdoor and indoor, kitchen and bathroom and room, etc.) should be made of square steel into the tool-shaped formwork for constructio, or ∟30×3 angle steel and steel reinforcement welding measures should be used at the door opening to ensure that the edges and corners of the height difference are neat.
4. Before the template is closed, check whether the embedded pipe, embedded iron parts, lightning protection grounding and other construction pre-embedded have been constructed and accepted.
5. The mold making construction of the stairwell must fully consider the needs of the decoration work.
6. The main technical quality issues during the construction of the building shuttering support structure.
