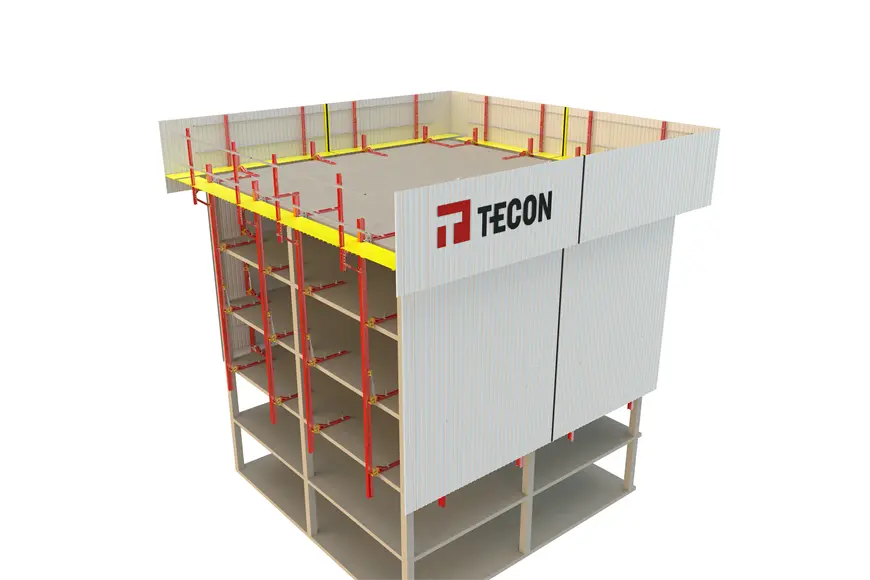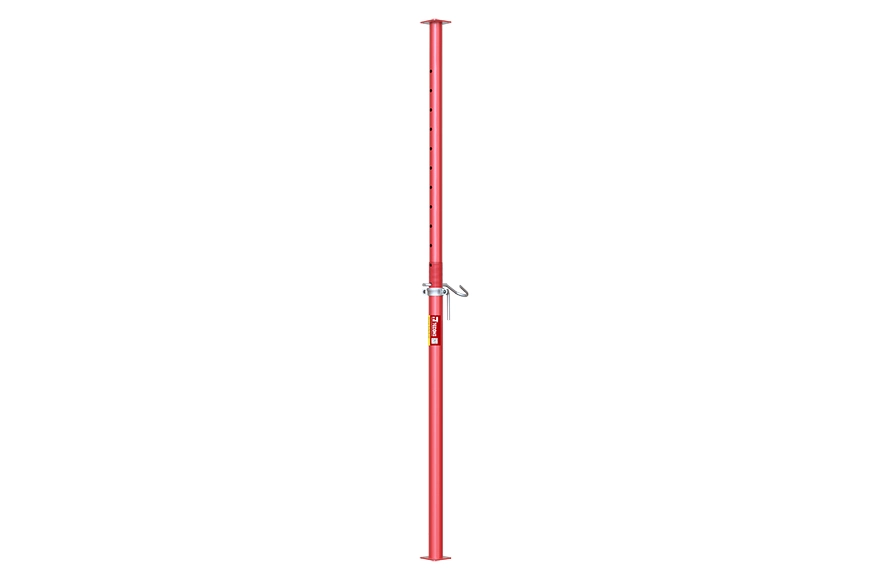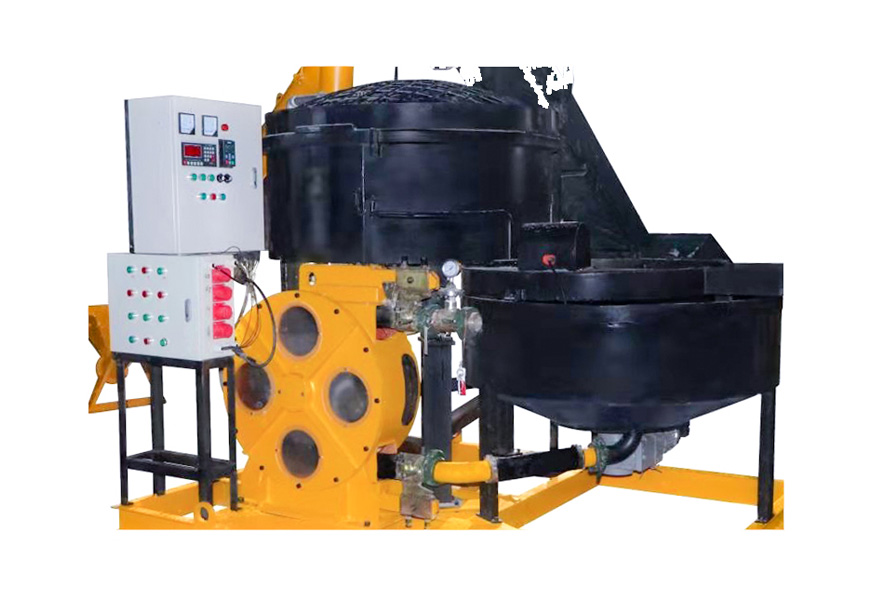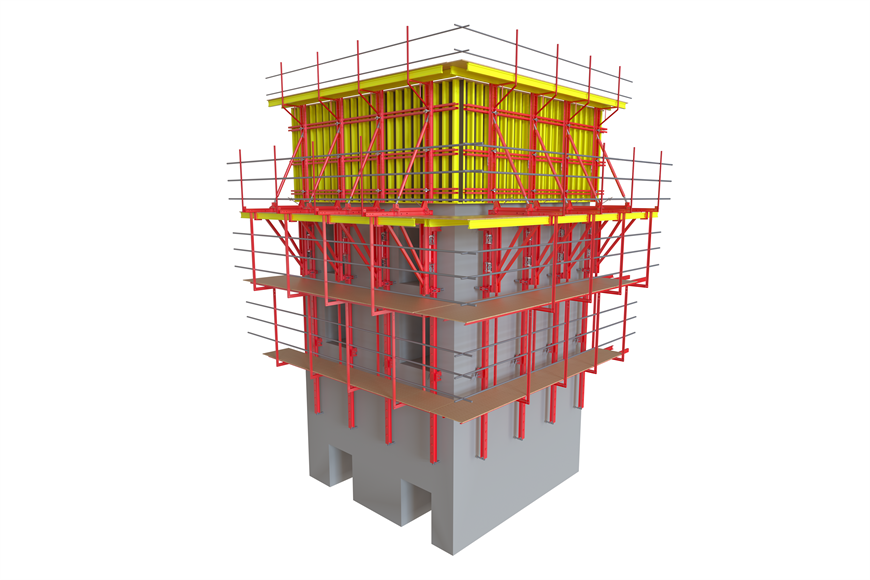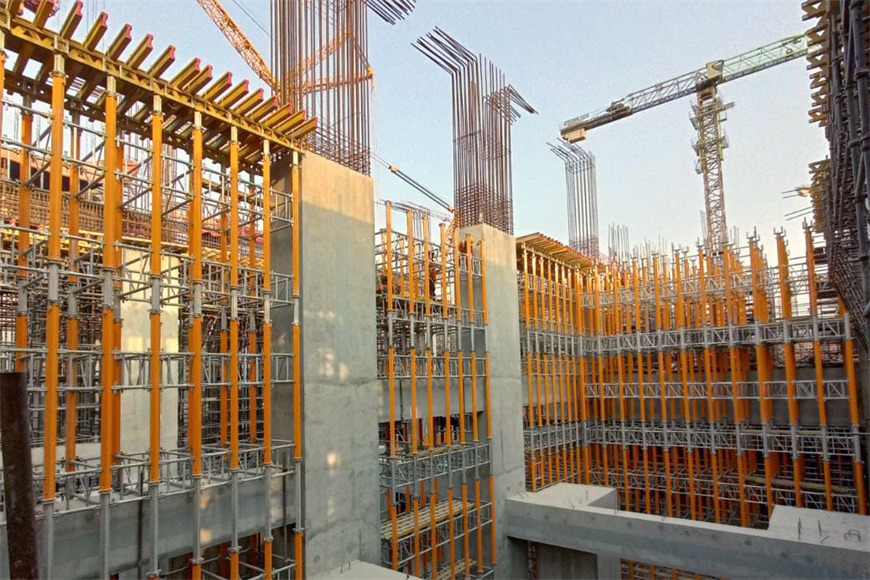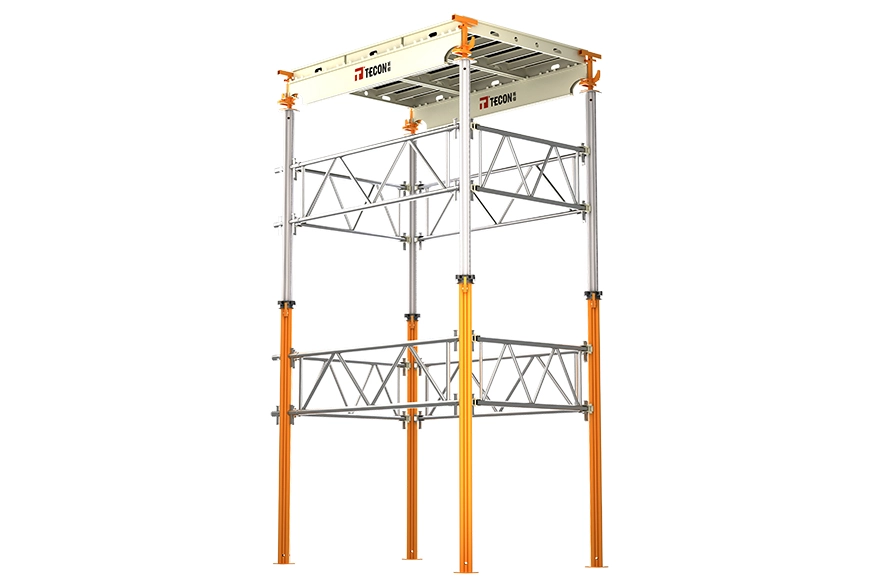1. According to the local natural environment, the design of the load group should be carefully considered, and the calculation of the strength and stability of the steel formwork should consider the wind force in the coastal area.
2. When checking the anti-overturning stability of the steel formwork under the action of its own weight and wind load, the stability factor of checking overturning must be ≥1.3.
3. For the steel formwork with exposed structural surface, the deflection should be less than 1/400 of the span of the formwork member in the calculation; for the steel formwork with the hidden structural surface, the deflection should be less than 1/2500 of the span of the formwork member.
4. The panel deformation of the steel formwork should be less than or equal to 1.5mm.
5. The deformation of the steel prism and column hoop of the steel shuttering should be less than 1/500 and B/500 (where 1 is the calculated span and B is the column width).
6. When calculating the large steel mold, in addition to the overall stiffness and strength, the strength and stiffness of the operating platform and the steel lifting ring should also be considered.
In the industry, every kind of machinery has its installation requirements, so does the steel formwork, which has strict installation requirements:
1. The fasteners on the same seam of the steel template should be fastened on a horizontal line, so as not to affect the operation of reinforcing the steel pipe.
2. The tie bolt holes of the scissor wall formwork should be flat and opposite, and the interspersed bolts should not be inclined to pull the hard top.
3. For cast-in-place concrete beams and slabs, when the span is less than 4m, the steel formwork should be arched according to the design requirements. When there is no specific design requirement, the arching height should be 1/1000-3/1000 of the span.
4. The surface structure or irregular shape can be configured according to the modulus of the existing steel formwork, or the wood plywood can be used, and the wood can be mixed with the plastic-steel formwork. When using a flat formwork to assemble a steel formwork, it is only necessary to place the formwork on the steel grid, without the need for fasteners to connect, and the gap can be filled with transparent tape after laying.
With the expertise of the TECON R&D team, our technical team members are there to assist you when necessary, and knowing that our solutions are always cost-effective, you can be confident that from the first contact to the completion of construction, we will always be there to support you.
We encourage everyone on the team to give their best for themselves, colleagues and each client. As a company, we provide the best for our employees, colleagues, partners and customers. Welcome to consult.
