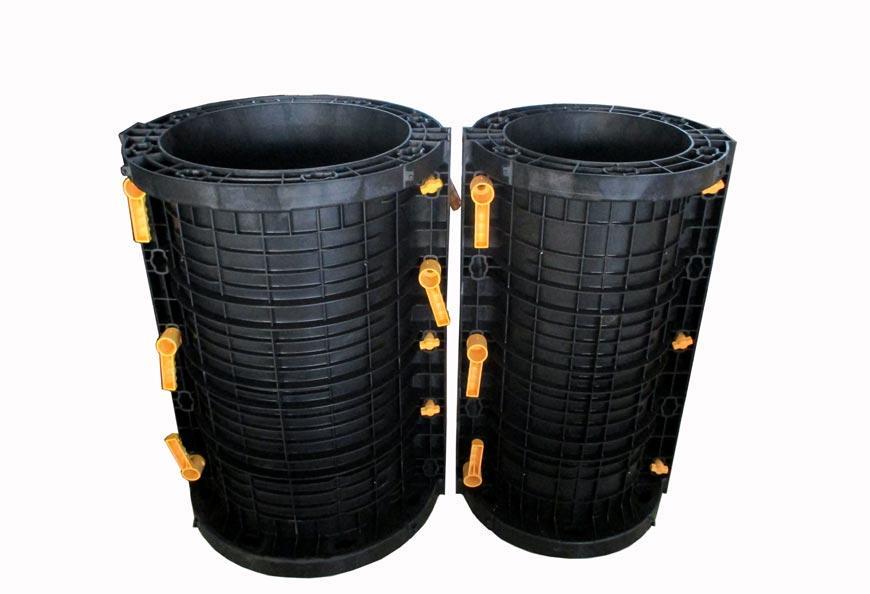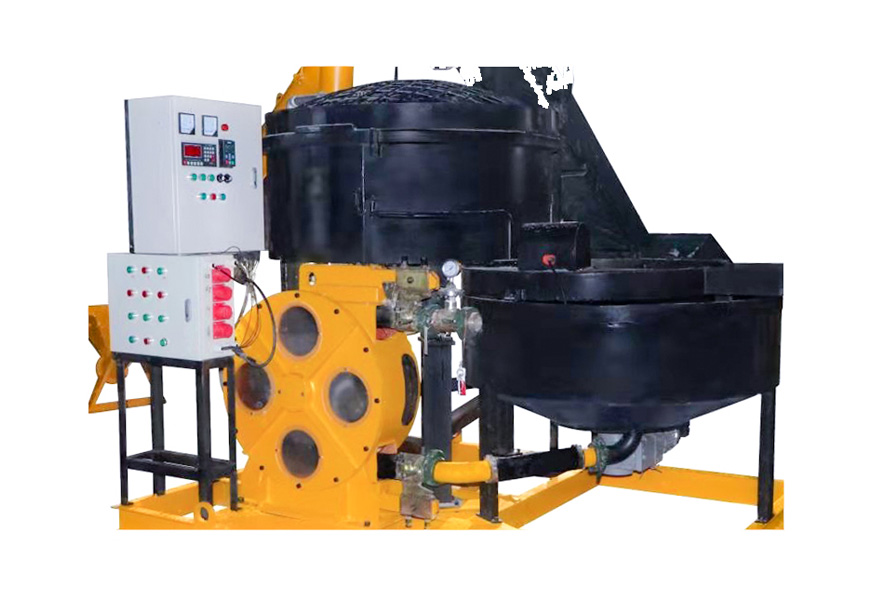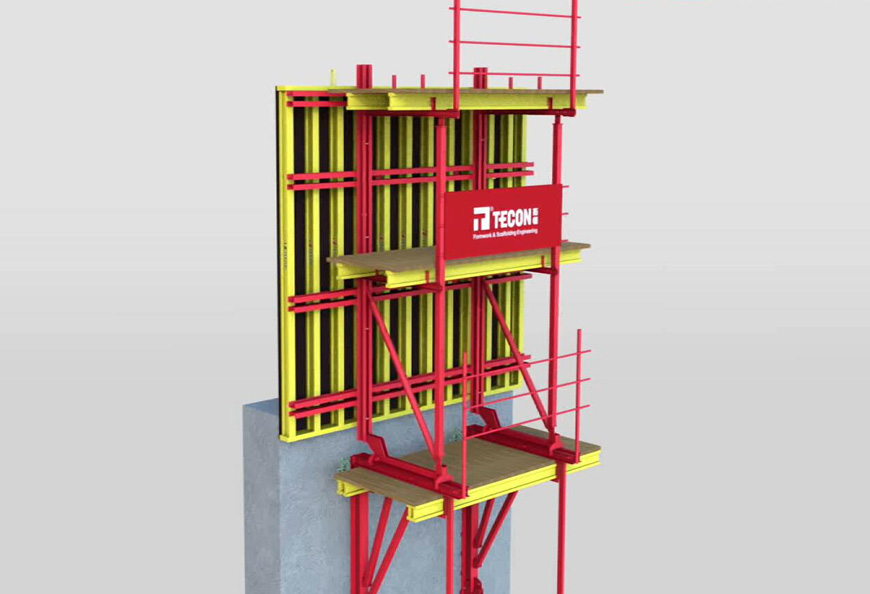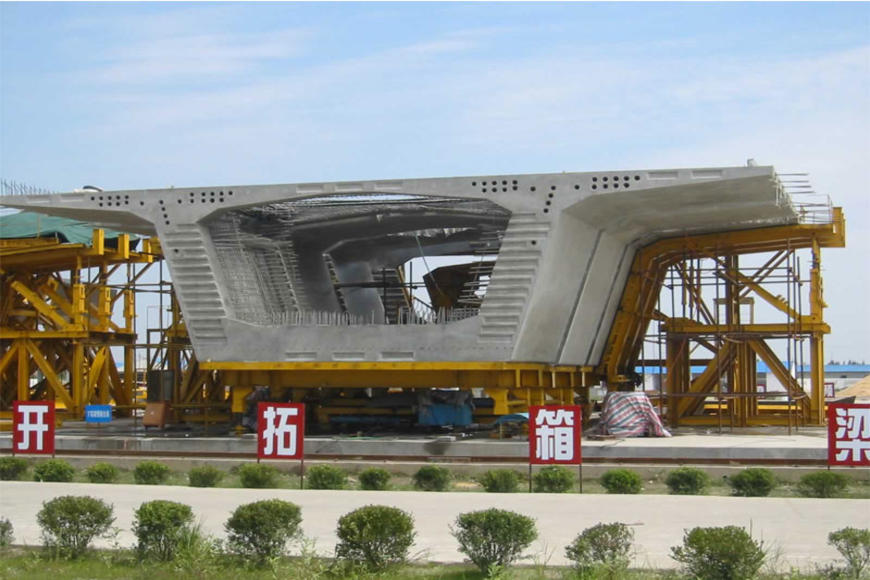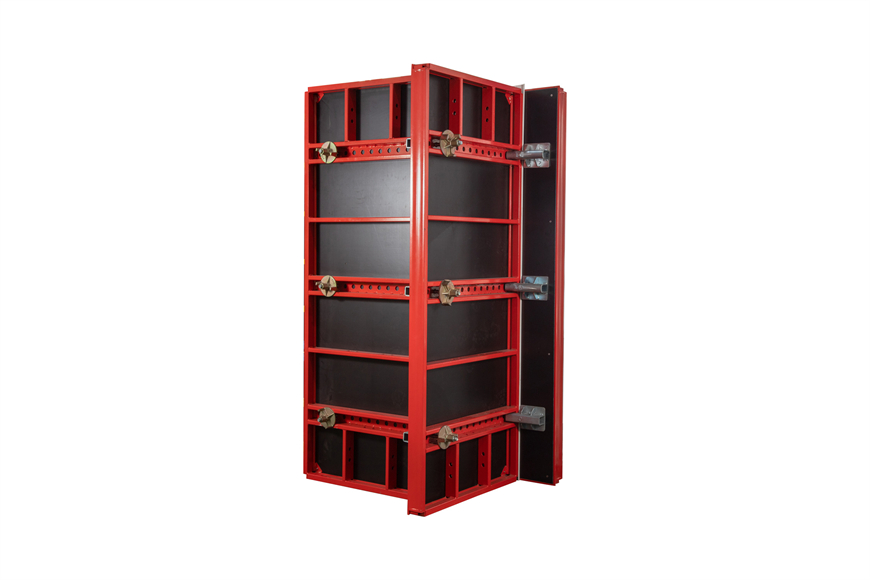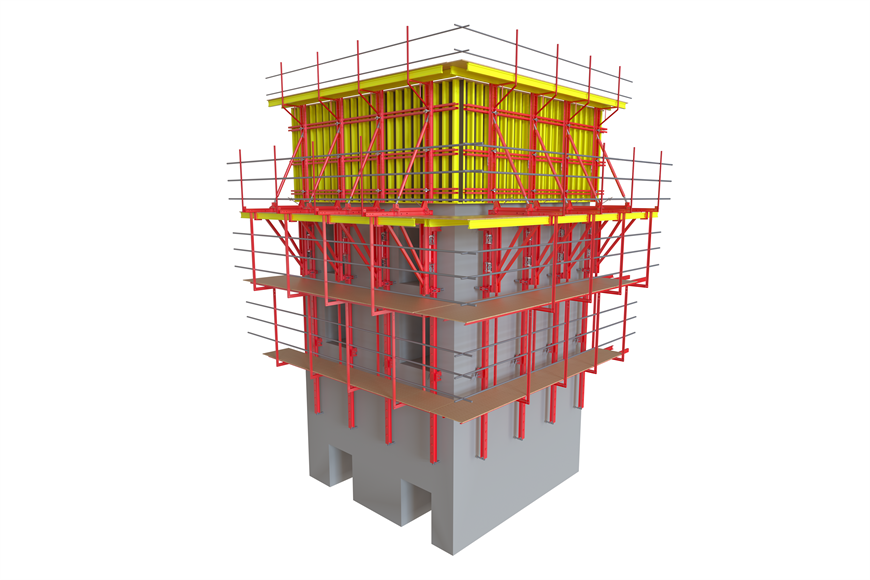The characteristics of the column are: the section and size are small but relatively high. Therefore, the formwork for column mainly solves the problems of verticality, lateral stability of the formwork for column during construction and resistance to the lateral pressure of concrete. At the same time, consideration should also be given to issues such as facilitating concrete pouring, cleaning up garbage and cooperating with reinforcement workers.
The concrete column forms for sale is sandwiched between two outer panels by two inner panels. In order to ensure that the formwork does not deform under the action of the concrete side pressure, a wooden, steel-wood or steel column hoop is arranged on the outside of the panel.
The spacing of the column hoops of the formwork to columns is related to the size of the concrete side pressure and the thickness of the panel. The side pressure is greater downward, so the closer to the bottom of the formwork, the more column hoops. And the closer to the top, the fewer the column hoops. If the section of the column is relatively large, there are usually back square columns behind the panels around the column.
The upper end of the formwork for column should have a gap connected with the beam formwork according to the actual situation. In order to save wood, it is also possible to use short horizontal panels for all the two outer panels. When column hoops are set, vertical panels should be provided outside the short horizontal panels for tightening.
Before installing the column formwork, the steel bars should be tied up and the elevation is measured on the steel bars. At the same time, the wooden frame at the bottom of the formwork for the column should be fixed on the poured ground, the top surface of the foundation or the floor. The center line is ejected on the prefabricated panel, the formwork is set up according to the column edge line and wooden frame, and fixed with temporary diagonal brace, and then calibrated by hammer ball from the top to make it vertical.
Check that it is correct, that is, use diagonal braces to nail and fix the formwork for column. For columns that are in the same straight line, the round column forms at both ends should be calibrated first, and then an iron wire is drawn on the center line of the upper mouth of the formwork for column to calibrate the middle formwork for column.
