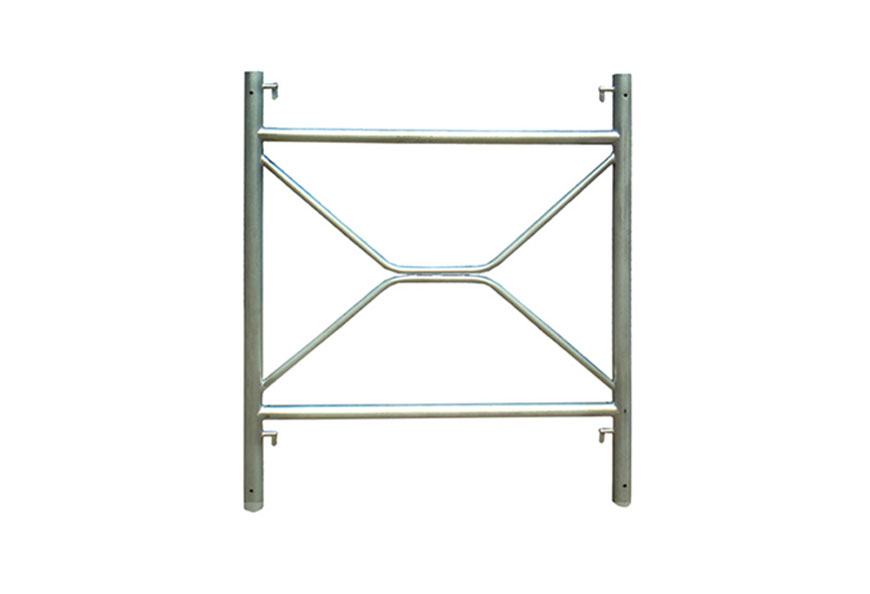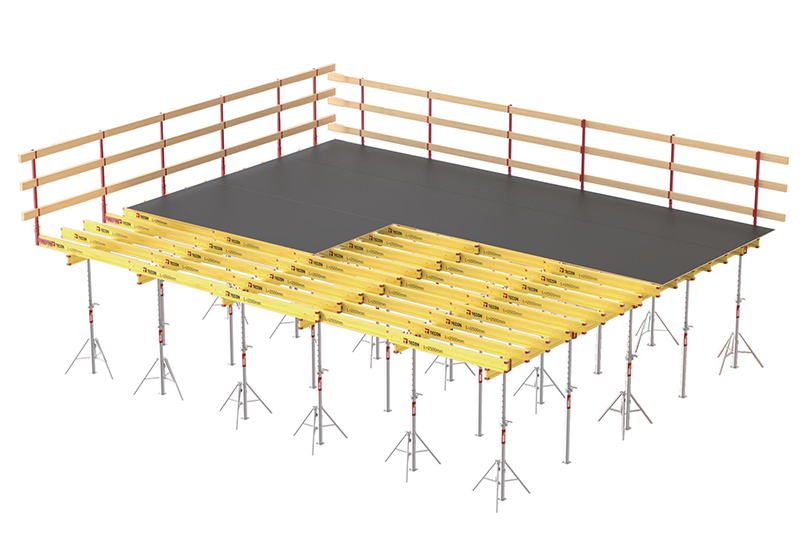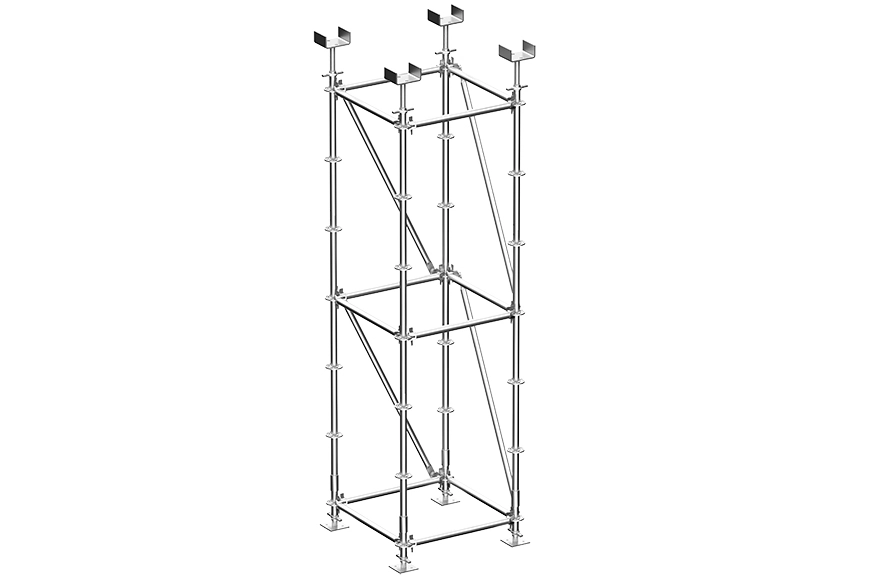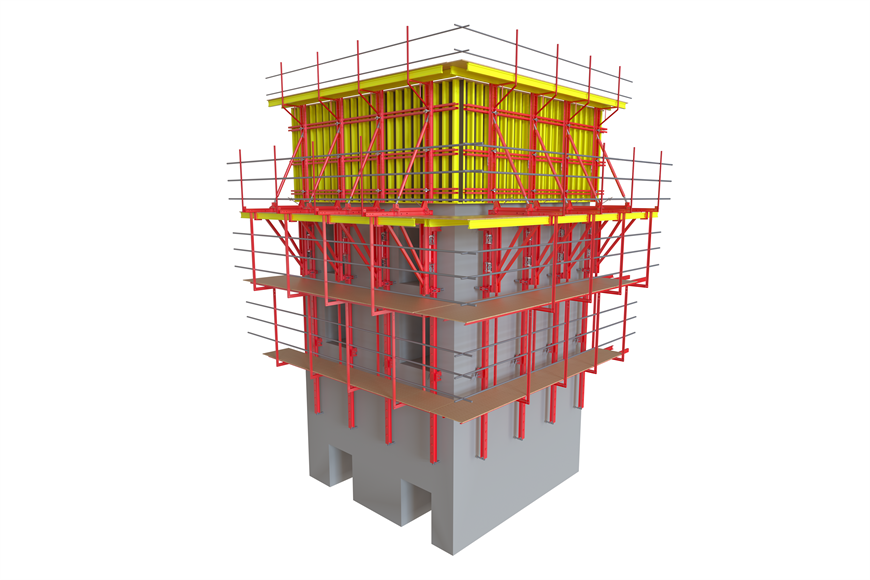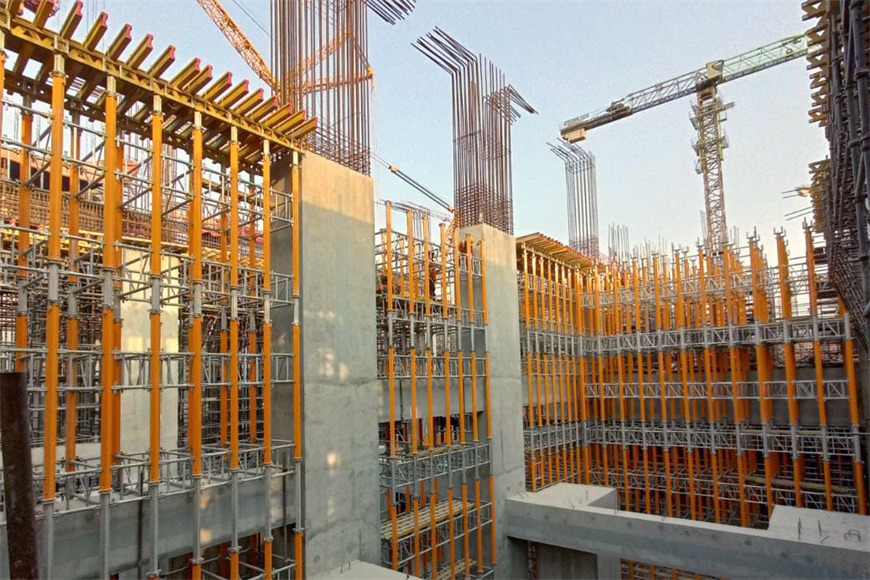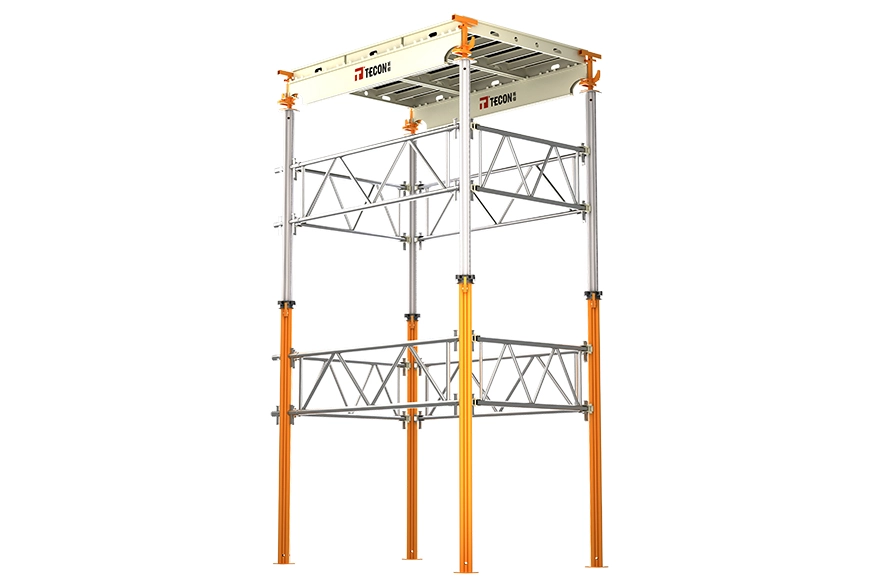Building shuttering is an indispensable primary building material in modern building construction. With the emergence of more and more products of different materials, such as wooden formwork, steel formwork, and plastic formwork, there are still many problems to be solved in the construction of building formwork.
The construction of the formwork structure involves various construction links. Therefore, it is necessary to use the building formwork design drawing as the standard and combine the overall construction process design drawing to ensure that the configuration of the building formwork is consistent with the overall construction requirements.
At the same time, it is necessary to check the specification, model, size and shape of the template to ensure a scientific and reasonable internal structure, which is also the key to ensuring the stability and reliability of the building.
Under conditions, precision calculation instruments should be used to measure the bearing load, its weight and the resulting pressure and to simulate the effect of the building shuttering structure to ensure the scientific design and its rationality. Avoid changing the construction process of building formwork due to imperfect design, resulting in a lot of labour cost loss and cost waste.
It is very important to choose the construction technology of the building shuttering correctly. According to the different conditions of the project and the actual situation of the construction site, a suitable process that meets the construction requirements must be selected to achieve the best use effect.
First, it is necessary to use construction drawings as the main basis for selecting the process. According to the requirements of the formwork structure in the drawings, such as the size, shape, and connection between materials, it is guaranteed that the construction can be carried out according to the construction sequence, avoiding the occurrence of slurry leakage the instability of the building formwork structure.
Secondly, due to the need to disassemble the formwork in the future, it is necessary to choose a construction process that is easy to install and disassemble to pave the way for the subsequent formwork removal work, but at the same time ensure that the construction process meets the construction requirements.
Third, because concrete structures or steel structures are relatively common in buildings, it is necessary to consider the weight of the structure and the pressure on the formwork to ensure that it is less than the load-bearing capacity of the building formwork. This process requires accurate calculation and detailed analysis to ensure that the formwork can withstand the overall structural pressure of the building, thereby effectively improving the structure's overall stability.
The fourth is to formulate solutions to the problems that may arise from the connection points of the template. Usually, the template connection point bears the connection pressure between the various boards, and the pressure load on the contact is the largest, so it is also the most problematic item.
In view of this situation, the joints of the building formwork panels should be treated, and the gap of the joints should be scientifically ensured by filling and welding to meet the technical requirements of building formwork construction.
Regardless of the way, the correct use of building shutterings can save costs for the project and protect everyone's safety.
