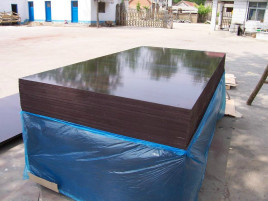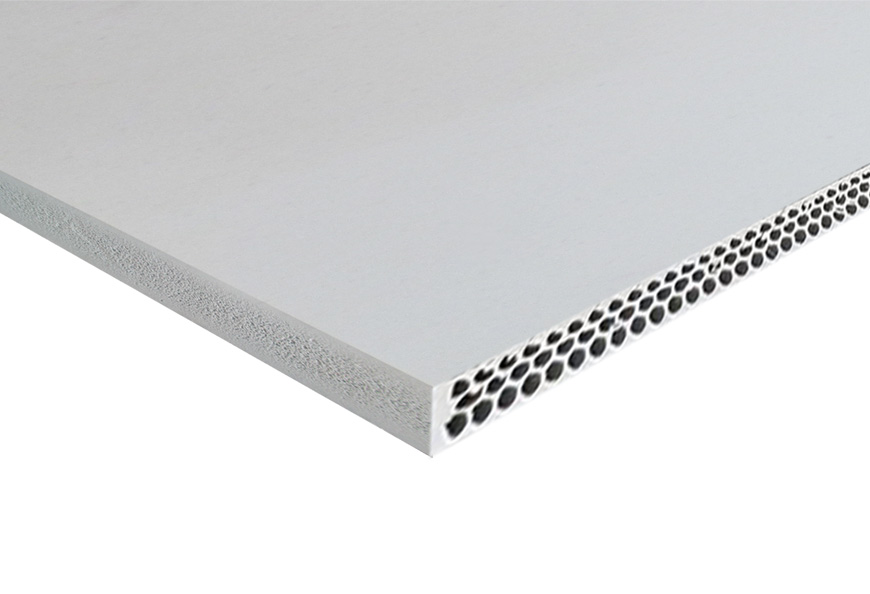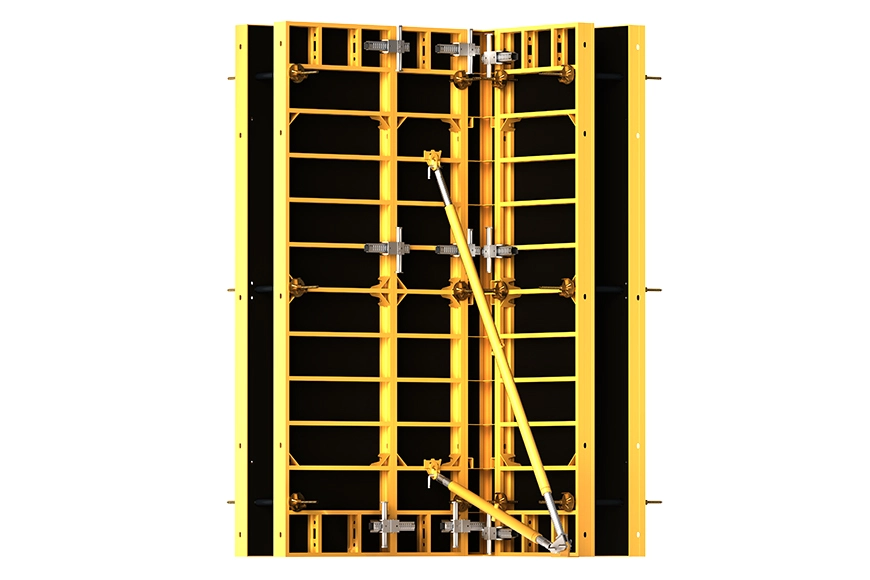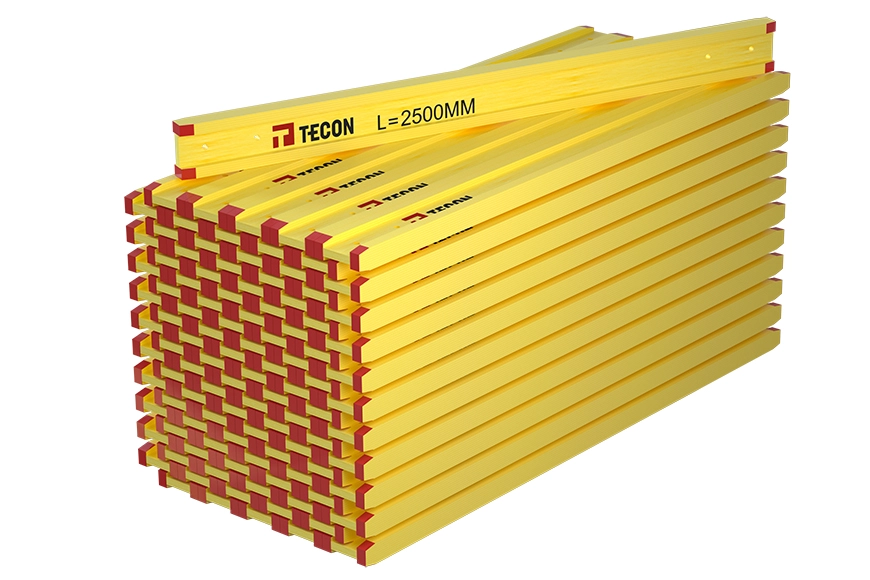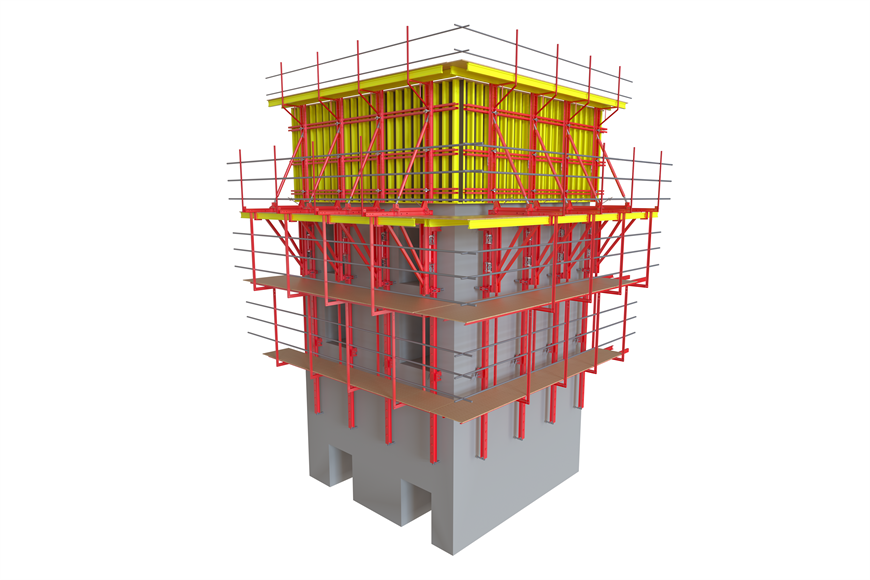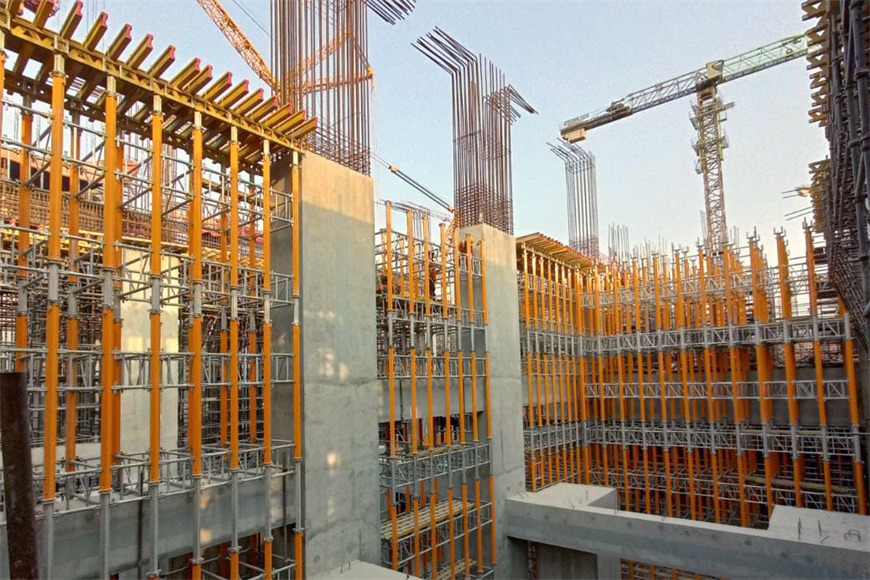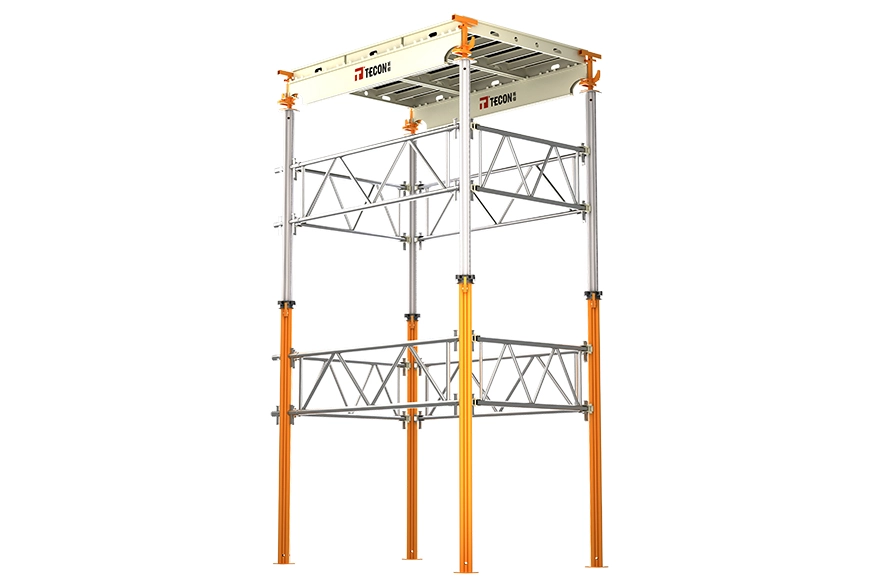The formwork system consists of two parts: formwork and support. A formwork is a model for forming a concrete structure or component. As a tool for forming concrete components, formwork itself should not only have the same shape and size as structural components, but also have enough strength and rigidity to bear the new concrete load and construction load. The support is a supporting formwork to ensure the shape, size and spatial position of the formwork. The supporting formwork should not only ensure that the shape, size and space position of the formwork are correct, but also bear all the loads transmitted from the formwork. The formwork system is composed of formwork, supporting parts and fasteners. It is required to ensure that the shape and size of the structure and components are accurate, with sufficient strength, rigidity and stability. It is required to be easy to install and disassemble and can be used many times. The joints are tight without leakage of grout. The commonly used formwork includes wood formwork, set combined formwork, large tool formwork, climbing formwork, sliding formwork, tunnel formwork, platform formwork (flying formwork, table formwork), and permanent formwork etc.
When the bottom or top slab concrete has been poured and has a certain strength (≥ 1.2MPa), that is to say, if it is pressed by hand, it will not be soft and no traces, then people can start the axis line measurement. Set out the dimension line of the wall column section position and the control line of formwork 500 according to the axis position, so as to facilitate the installation and correction of formwork. When the concrete is poured and the formwork is removed, start to measure the 500mm elevation control line of the floor, and direct the control line at the bottom of the slab to the top according to the 500mm line. First, introduce the control line of the main axis of the building according to the floor axis measurement hole, and take the control line as the starting point to lead out each axis. According to the axis and the construction drawing, use ink lines to pop up the inner line, side line and outer control line of the formwork. Three lines must be in place before construction. And this is what a formwork & scaffolding we need.
