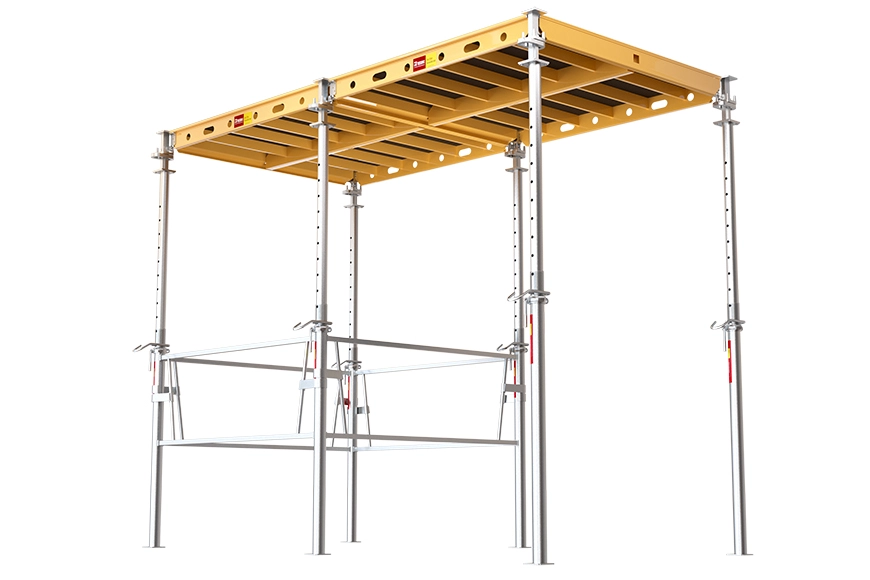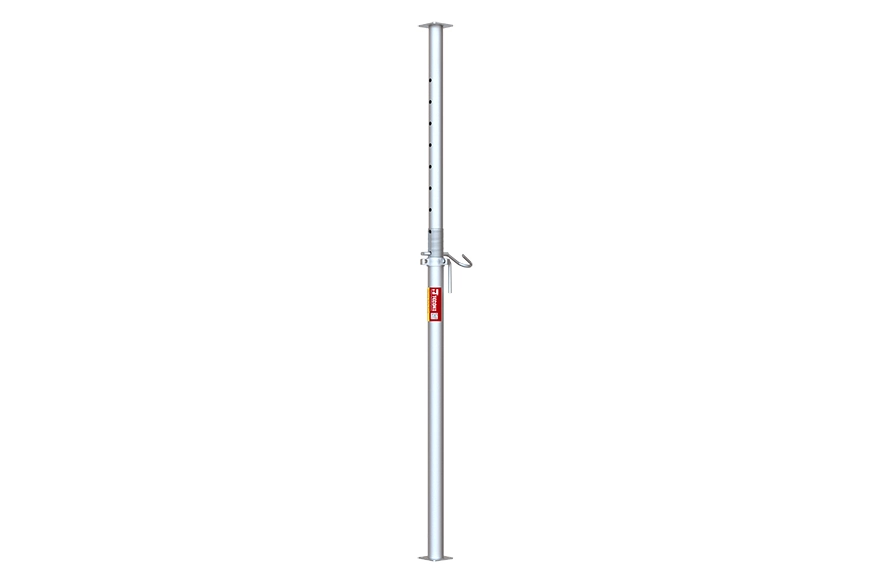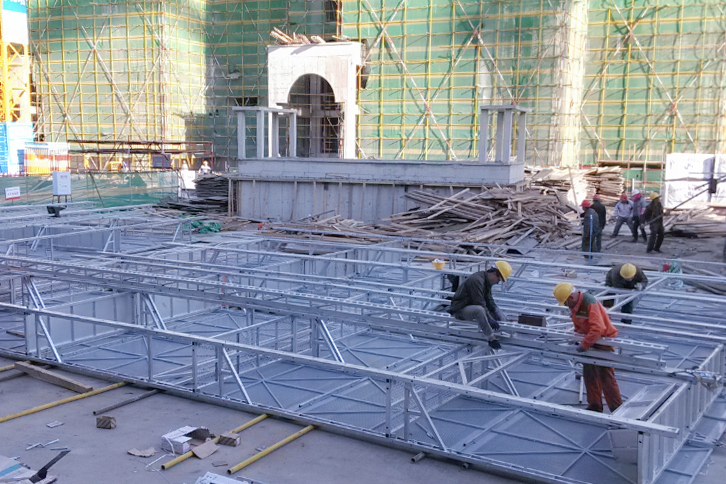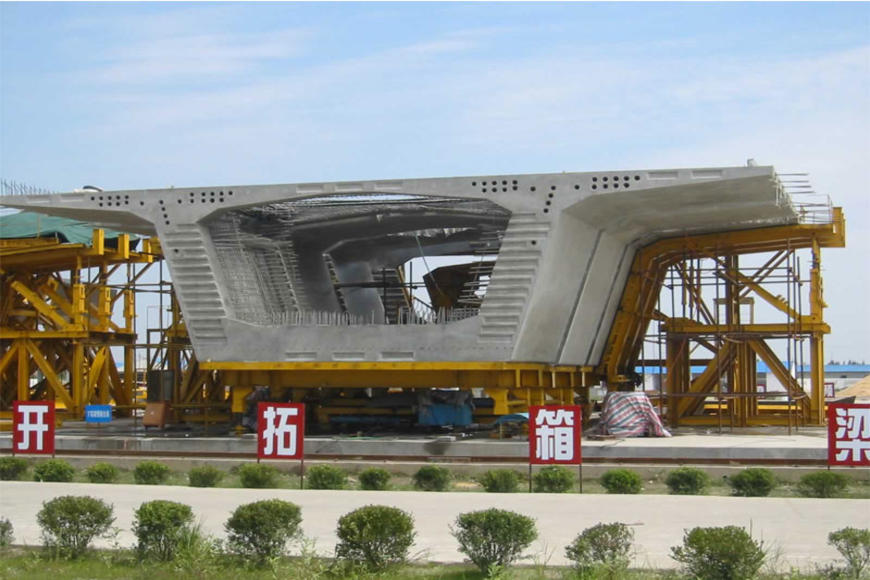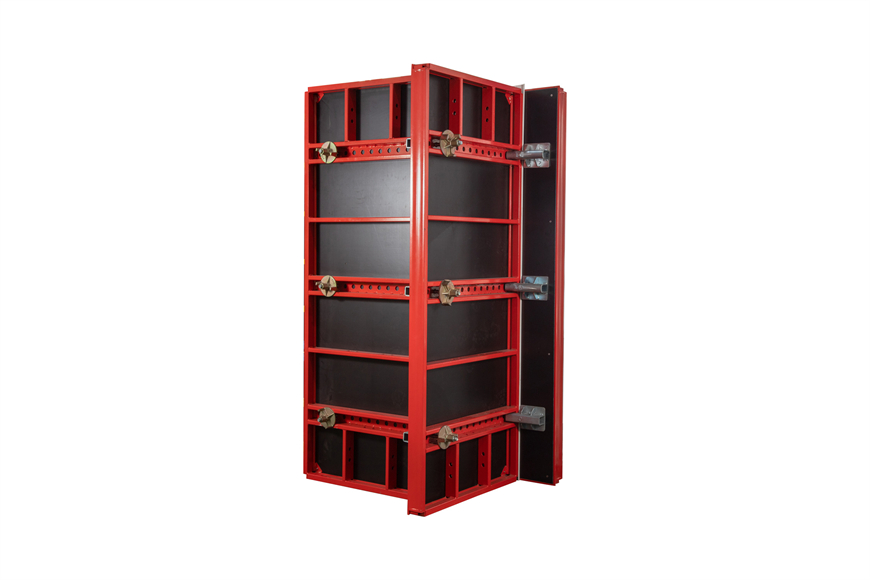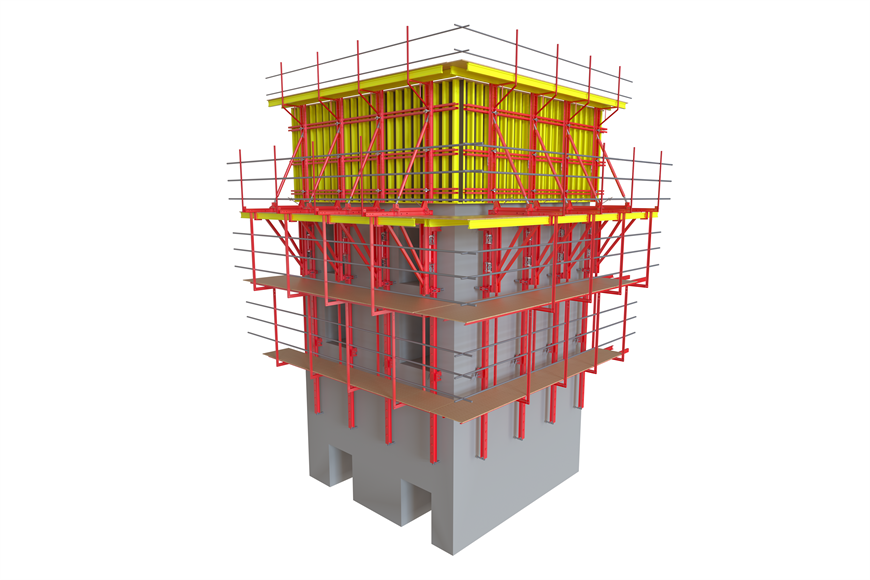If you are planning on carrying out concrete construction work, it is essential to have a well-built formwork. The formwork helps shape the concrete into the desired structure, whether it's a wall or a staircase. A formwork also improves the strength and durability of the structure by providing support during the curing process.
Choose your materials
The materials you choose for your concrete formwork should be sturdy enough to hold the weight of the poured concrete. Some popular materials include wood, steel, plastic, and foam. Wooden formwork is the most commonly used material since it is readily available, affordable, and easy to work with. Steel formwork is handy for large-scale projects that require repeated use. Plastic and foam formwork, on the other hand, are useful for unique or irregular forms.
Measure and mark
Before you start building the formwork, measure and mark the area where you intend to pour the concrete. This process helps to ensure that the formwork is accurately aligned with the intended structure. Use a measuring tape, square, and level to ensure your measurements are precise.
Build the formwork
Start building the formwork by cutting or shaping the material to the desired size and shape. Be sure to support the sides and bottom with stakes or pins to prevent it from collapsing. If you are building a large formwork, consider reinforcing it with additional braces or supports.
When building a concrete staircase, the formwork should be strong and robust enough to support the weight of the concrete until it dries. Below are some steps to follow when building your concrete stairs formwork:
Build the rise
Start by building the rise or the vertical part of the step. Take measurements of the height of each step and cut the sidewalls to size. The two sidewalls should be aligned on both sides of the staircase. Ensure that they are level and plumb, and then support them with stakes or braces.
Create the landing
Next, build the landing or the flat surface between steps. Use lengths of timber to mark out the size and shape of the landing, then cut and align the sidewalls to fit. Attach the sidewalls to the risers securely, and ensure they are level.
Install the treads
After building the rise and landing, install treads, the horizontal part of the stairs, between each step. Measure and cut the treads to size, ensuring they are level and securely attached to the sidewalls. Repeat the process until you've completed all the steps.
In conclusion, a well-built formwork is essential for any concrete construction project. Take time to select strong and reliable materials, measure and mark the area accurately, and build the formwork carefully. With this guide, you can build a sturdy formwork and get the results you need.
