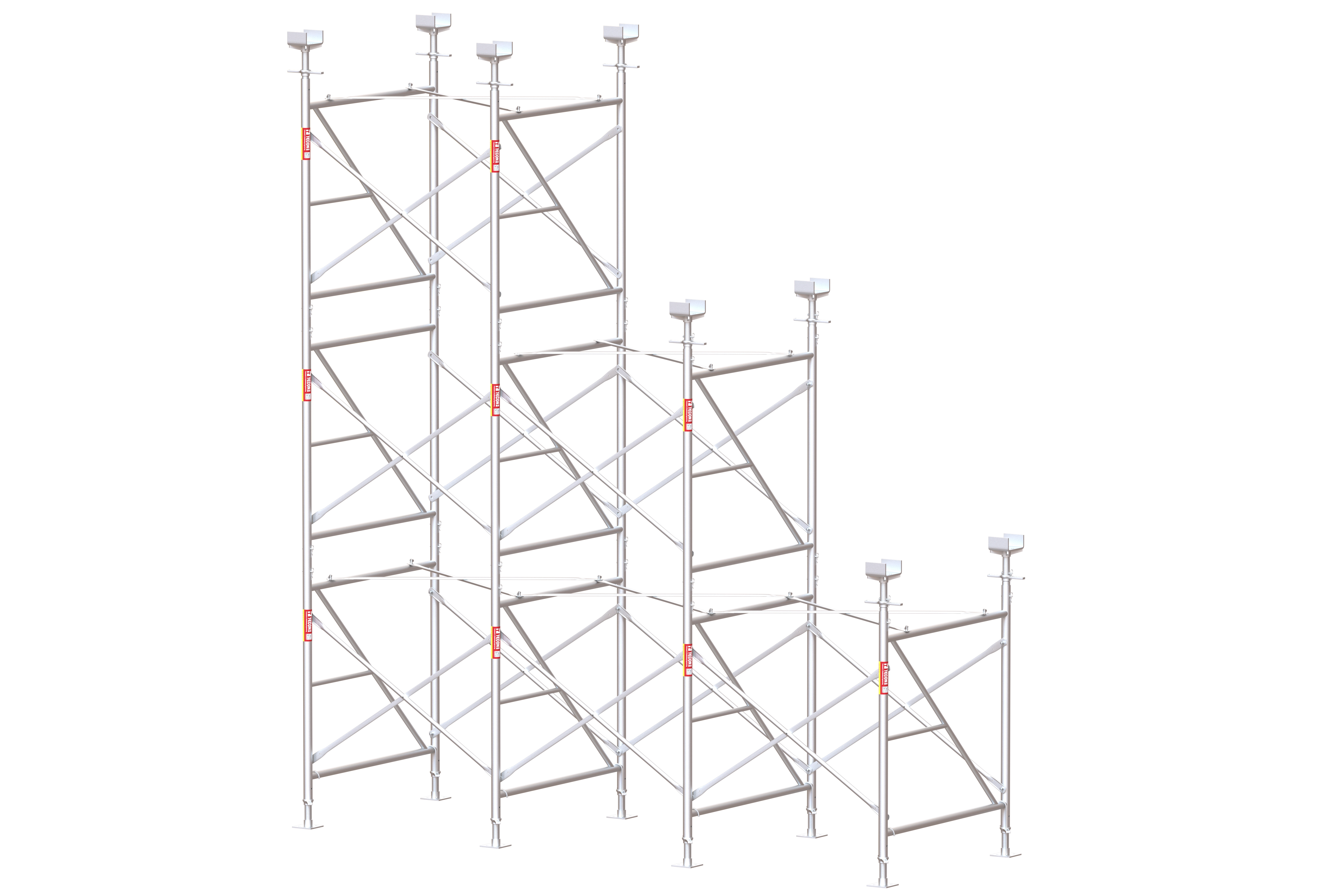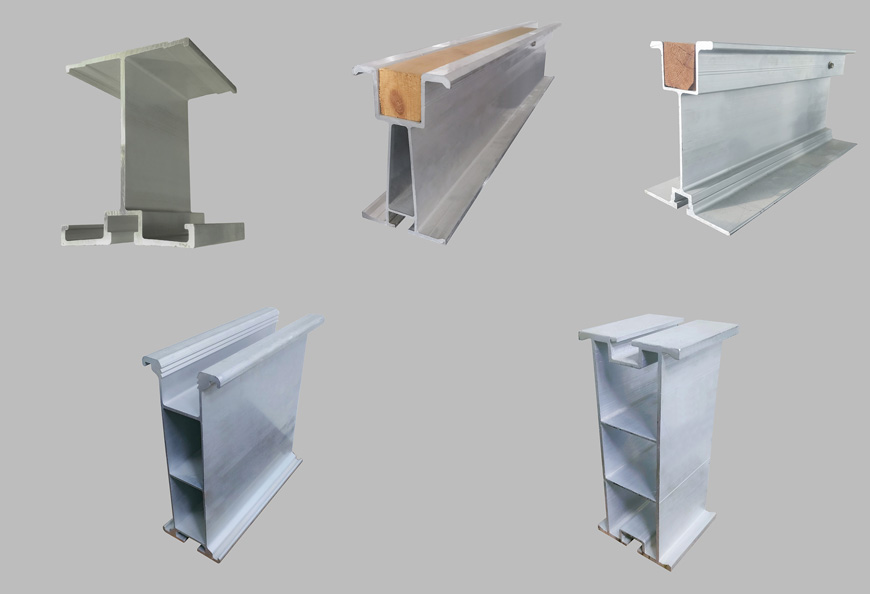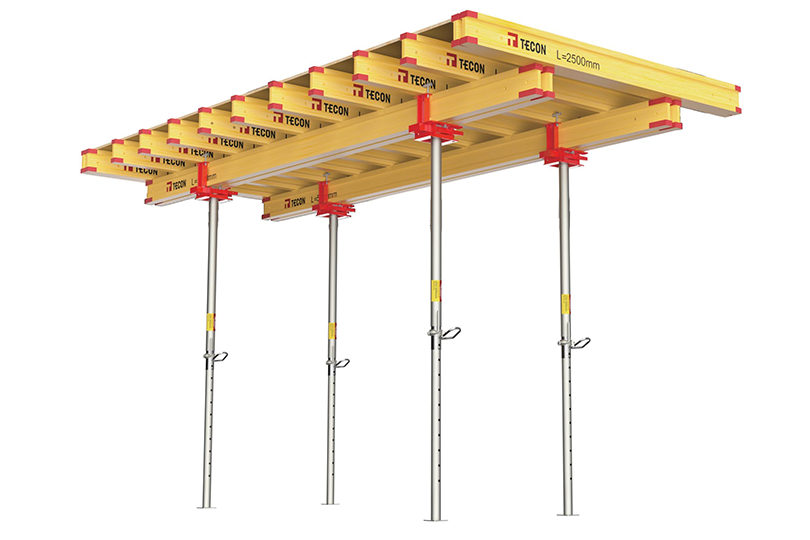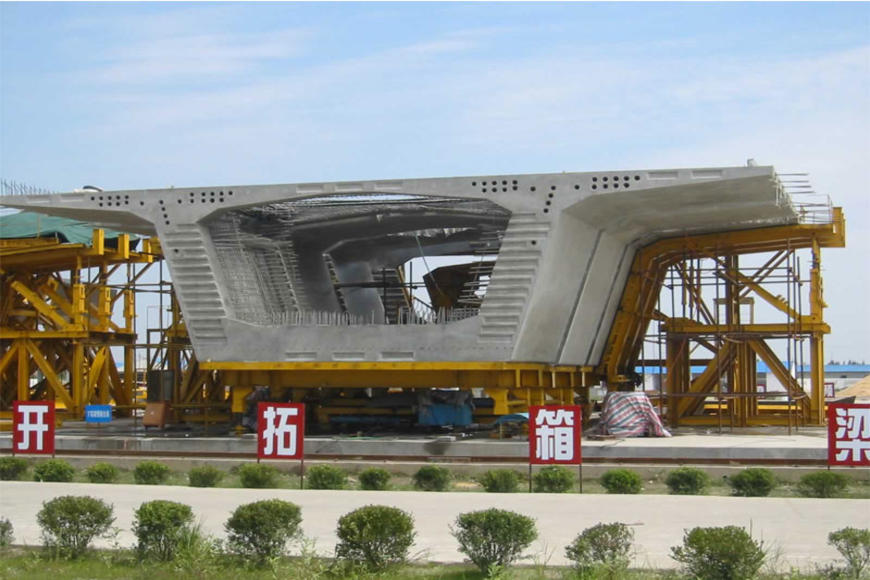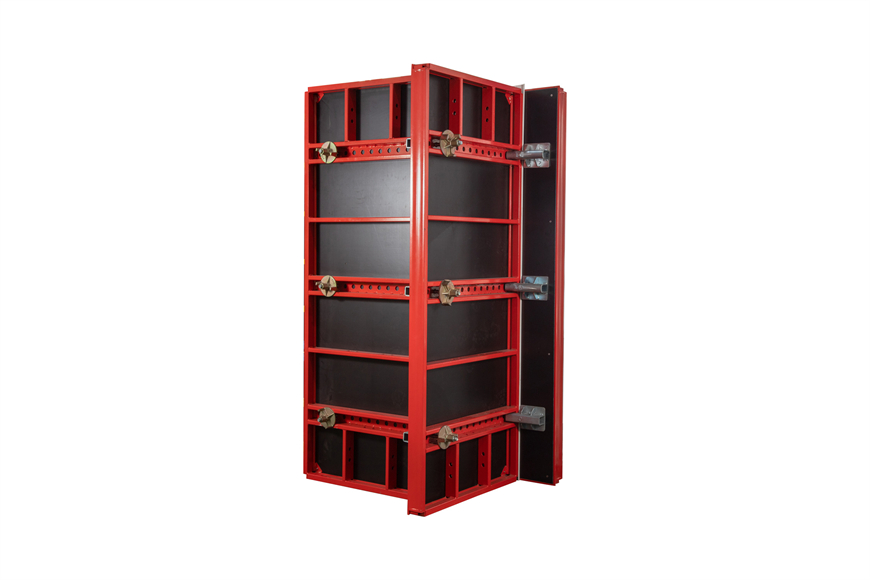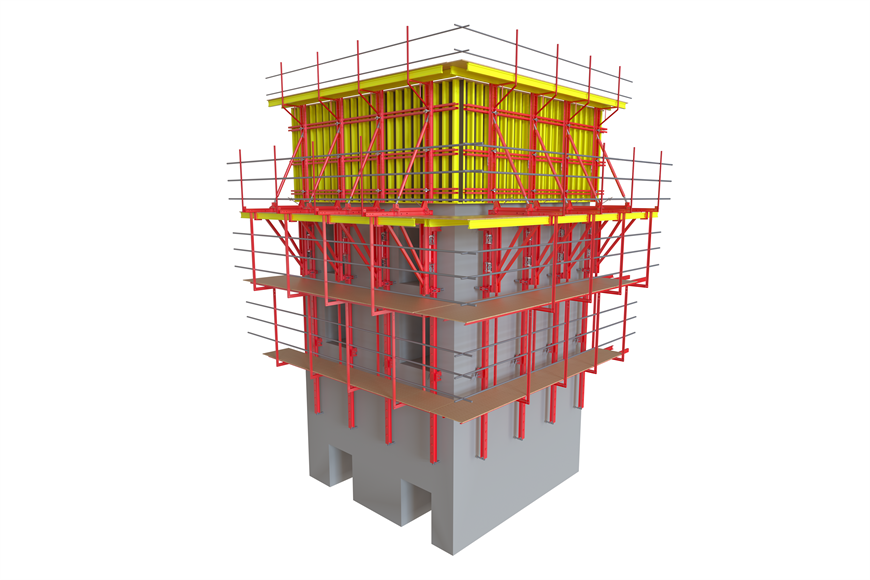We all know that the bridge formwork bearing with filling has the tensile strength, easy forming characteristics and high compressive performance of sheet metal. The support adjusts the rotational deformation of the bridge when it is stressed by the relative rotation of the contact spherical surface or the cylindrical surface between the upper and lower formwork.
Today we mainly explain the measures to prevent bridge formwork from rising. details as follows:
1. Before the construction of the bridge formwork, the site at the bridge span shall be leveled and rolled, and the compaction degree shall reach more than 95%. Individual weak foundations shall be filled with ash or gravel, and compacted in layers to ensure the bearing capacity of the foundation is 200KN/square meter.
Then release the base position of the support according to the design spacing of the support, lay 5 cm of fine sand on it, and lay steel sheet piles on the fine sand along the transverse bridge direction, with the opening of the steel sheet pile facing upward, as the support strip foundation.
The box formwork girder bracket adopts the bowl buckle type full-house bracket. The brackets are arranged at intervals of 1.2 meters in the longitudinal direction, and the distance between the brackets is 1.3 meters at the bottom plate, 0.3 meters below the web plate, and 1.5 meters at the flange plate. The lower part of the bracket is a screw-adjusted bottom rod, and the top of the bracket is a screw-adjusted top support, with a length of 50 cm respectively. After the bowl buckle bracket is erected, there are vertical and horizontal links to ensure the stability of the bracket structure. The top of the bracket uses a 50-type light rail as a beam.
The bottom form of the box girder adopts a large steel cabinet type bottom form, which is inlaid with 4 cm wooden boards and 2 mm thick steel plates. Adjust the axis and elevation, and then install the side formwork of the box girder after meeting the requirements. The side formwork is installed sequentially from one end of the beam.
2. In order to effectively control the reinforcement quality of the lower opening of the wall and column bridge shuttering and prevent the concrete from expanding, when pouring the next layer of concrete, larvae or steel bars should be pre-buried at a distance of 250-300MM from the upper opening of the column and wall formwork. To fix the tension bolts at the bottom of the upper formwork.
In the place where the second connection is made, clean up the residual slurry and laitance at the lower mouth of the wall and column before supporting the first layer of formwork; when pouring the next layer of concrete, fix the 20mm wide and 20mm thick on the inner periphery of the upper mouth of the bridge formwork. The upper part of the concrete after pouring forms a convex shape, and the lower part can be in close contact with the concrete surface when the upper layer of formwork is supported. In addition, there are reinforced legs as the tie bolts, which ensures the lower bridge formwork. The phenomenon of mold expansion does not occur.
3. Preloading of support and bridge formwork: Preload the support formwork with 80% of the weight of the box girder in the pouring section to eliminate the inelastic compression of the support system.
Bridge formwork design and load combination now mostly use wood formwork for concrete, because its technical indicators are measured when the material is dry, and its strength will be reduced after being soaked in water. Therefore, when calculating the distance between the steel pipe and the tension bolt for reinforcement, it is reduced by 15% to 20% compared with the normal calculation.
When considering the lateral pressure of concrete, in addition to calculating according to the specification, the method of pouring concrete and possible accidents should also be considered. When pouring concrete, an experienced carpenter should be equipped, and the formwork being poured and the concrete formwork not being poured should be checked frequently, and the phenomenon of running, dripping, and unsupported formwork system should be dealt with in time, so as to ensure that the formwork does not expand when the concrete is poured, so as to achieve the expected effect.
