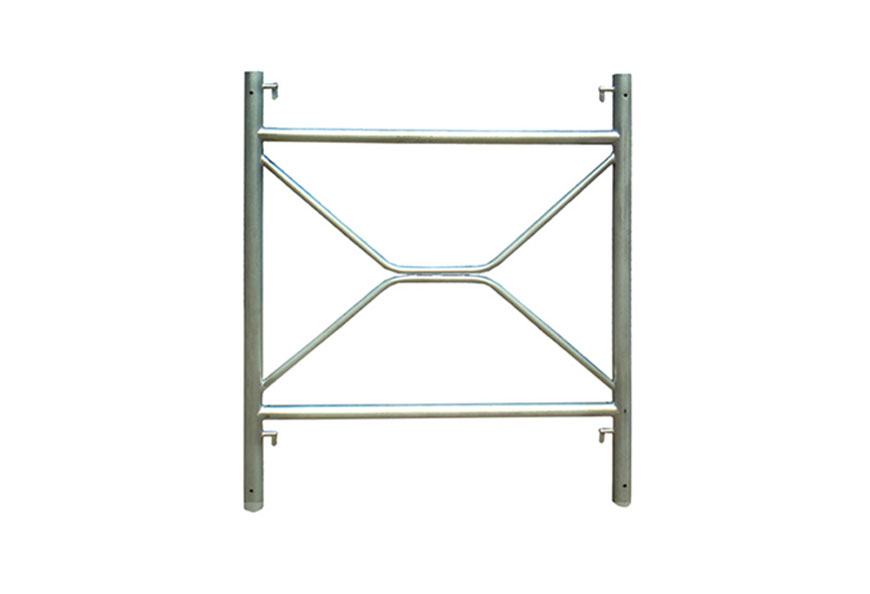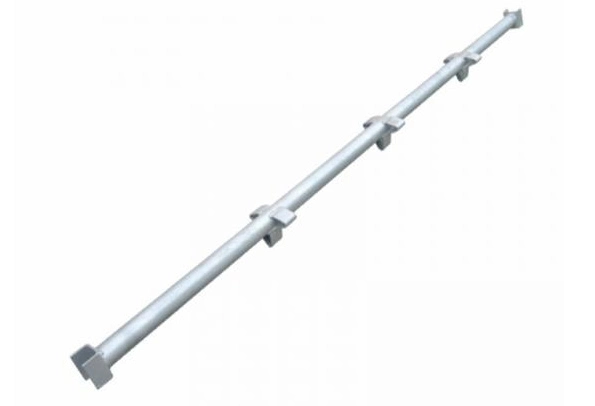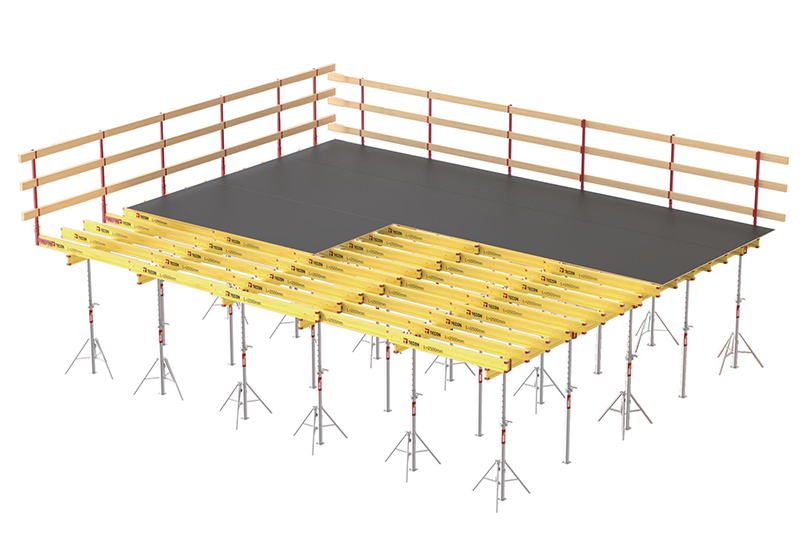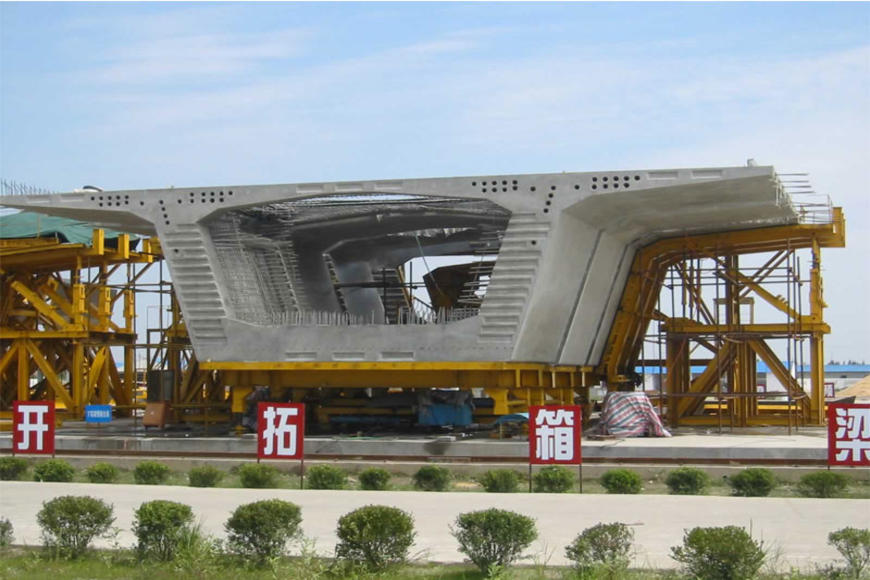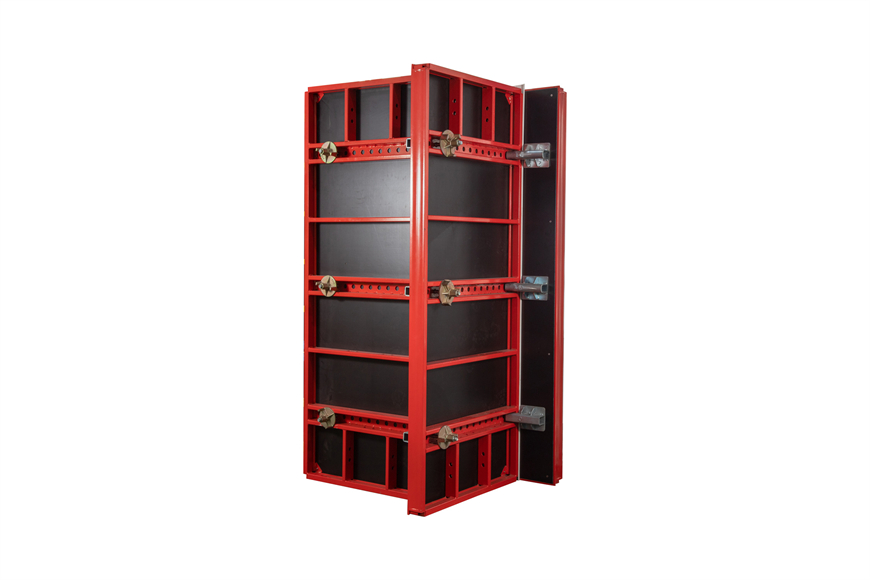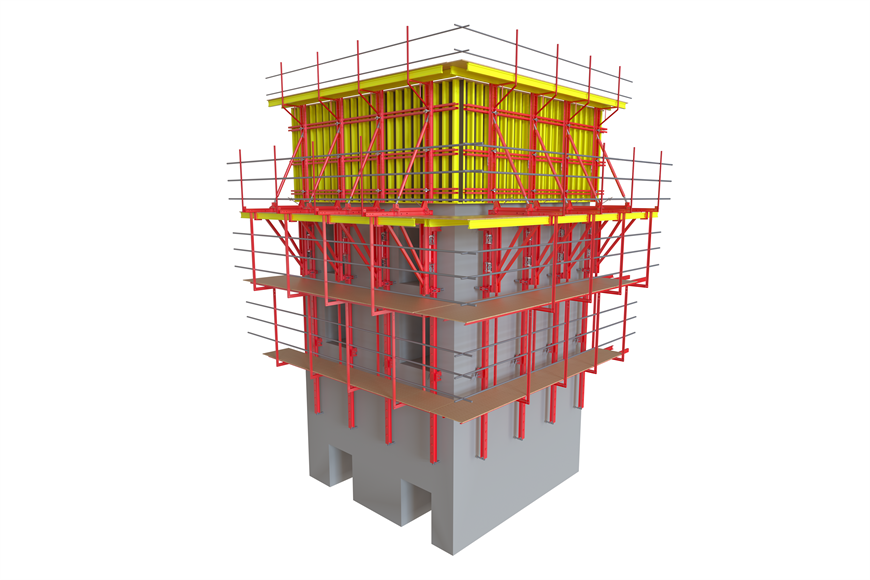Before using the building shuttering, we need to prepare the data and materials required for use. In addition, we need to pay attention to details and learn more about what we need to prepare in advance.
1. The following preparations should be made before construction
Familiar with the design and construction drawings and survey the construction site. Develop construction plans, draw anti-static grounding system diagrams, grounding terminal diagrams and grounding grid layout. Prepare various building materials, equipment and conduct inspections. Before constructing the building shuttering, the equipment on the construction site must be completely dismantled and inspected. Remove residues that affect the quality of the project, such as dust and small sand particles, from the construction site.
2. The construction site should meet the following requirements
The ground should be cement ground, terrazzo ground or other hard ground, and flat. For new construction projects, grounding devices should be pre-installed in civil construction. Set up 1 or 2 grounding terminals within 100 square meters of the project area.
1. In the design and construction of the shuttering in construction scaffold scheme, the load transfer line (including self-weight, static load, construction load, etc.) should be very clear. Concentrated load should be directly transmitted to the eccentric vertical main support rod first. The smaller, the better.
2. The design and installation of the building shuttering must be vertical and horizontal. The straight line must be vertical, and the horizontal line must be horizontal to control the straightness and unevenness within the error range.
3. The uppermost horizontal support should be firmly fixed on the top or vertical mounting of the vertical building structure. The horizontal component of the vertical load is transmitted to the vertical structure or vertical member in the shortest line.
4. In the design and construction of the building formwork scaffolding project plan, attention must be paid to the diagonal tie rods and diagonal supports between the rigid supports. Diagonal tie rods and diagonal supports are crucial in the support system, especially on high-space support frames. A sufficient number of diagonal tie rods and diagonal supports are essential to ensure the overall stability of the support and must be firmly installed.
5. The root or bottom of the support system must be flat and firm, and there must be mats and strongly supports that meet the design requirements to prevent the base of the support from sinking; the connection between the outer scaffolding and the building structure must be firm.
6. Special parts must have safety fortification and safety warning signs.
You may also be interested in the following products offered by concrete formwork suppliers TECON:
