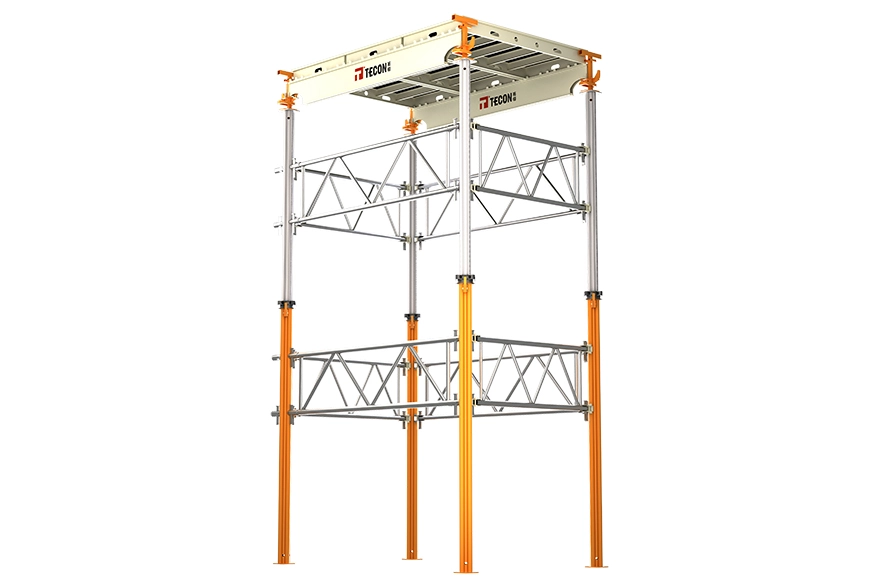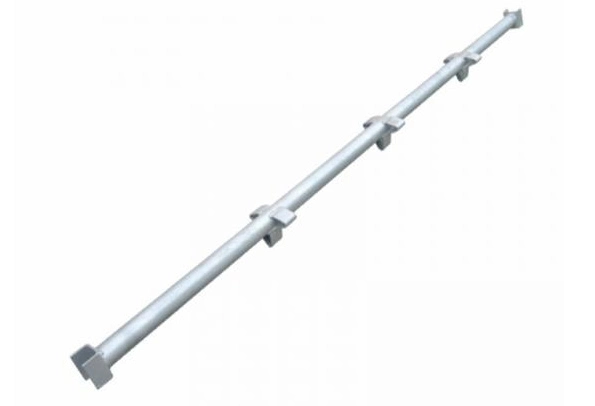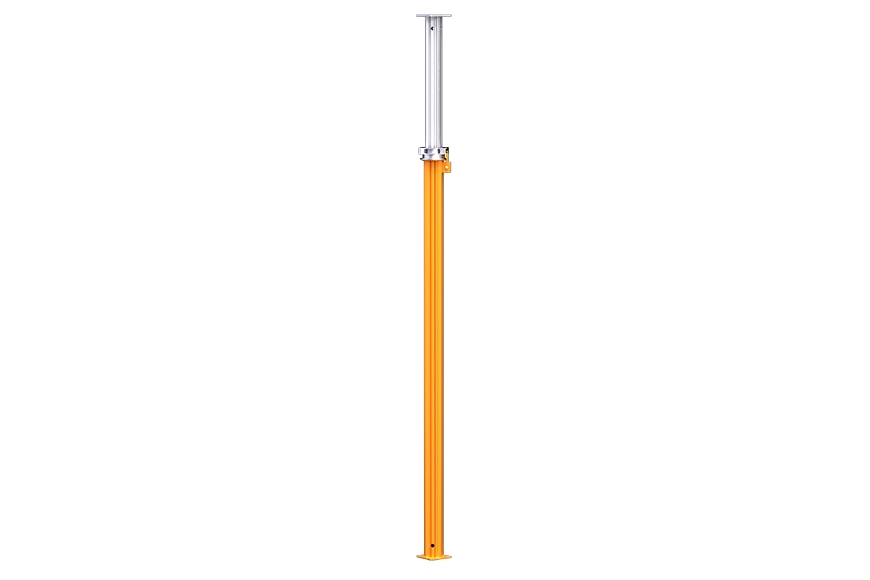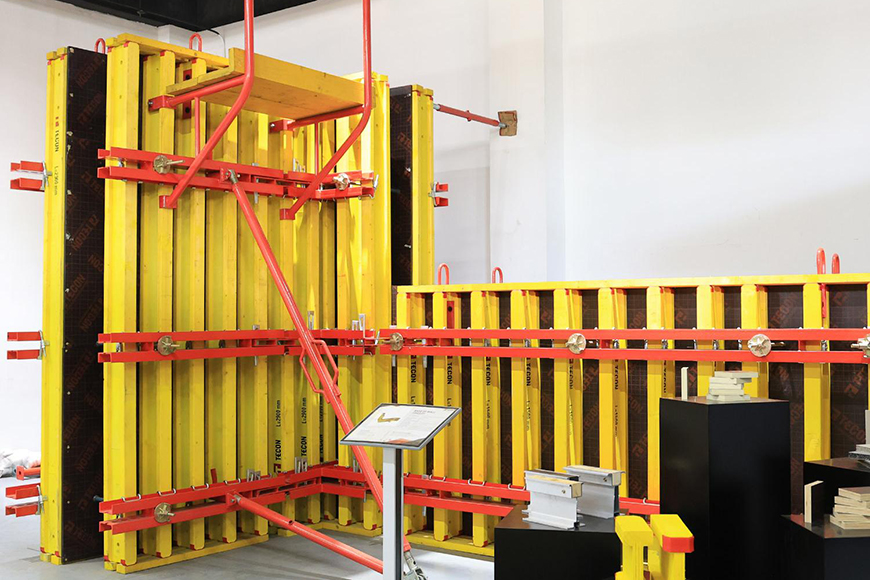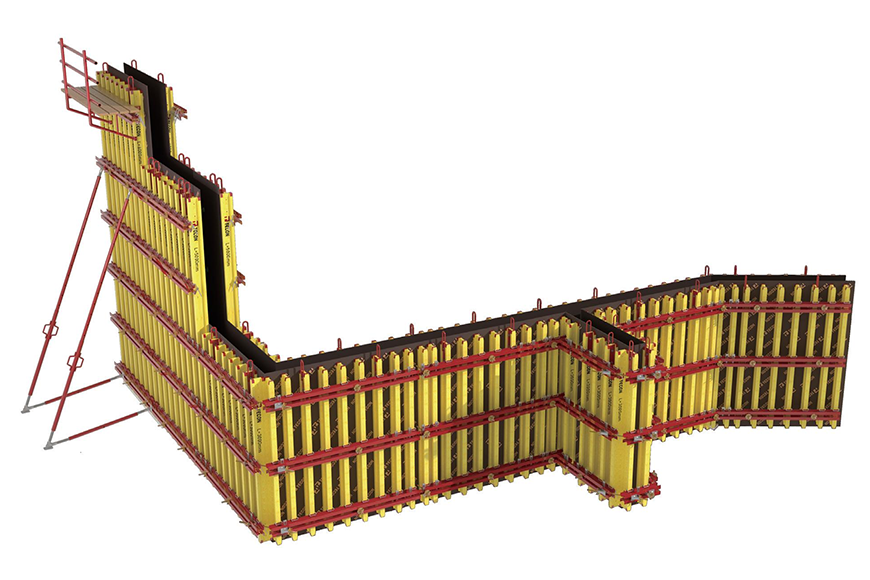Building shuttering must be used to build houses in rural areas. When building shuttering are used to make concrete projects, slurry leakage often occurs. So how to prevent this problem? Come take a look with us.
1. Clean the surface of the building shuttering, brush it with release agent, and fully moisten it. The concrete pouring should be vibrated evenly in layers until the bubbles are removed. The moving distance of the inserted vibrator should not be greater than 1.5 times its radius of action, and the vibrator should reach the building. The distance of the building shuttering should not be greater than 1/2 of the effective radius of the vibrating rod, and the vibrating should be inserted into the lower concrete not less than 50mm.
2. The concealment procedures should be strictly handled before pouring the concrete (number of cushion blocks, spacing, fixing method, thickness).
3. Use cuttings or vibrating with a diameter of 30mm for the densely reinforced parts.
4. Before pouring the concrete, the building shuttering is fully moistened, and the free fall height of the concrete exceeds 2m, the material should be cut by the string tube.
5. The time for demoulding of building shuttering should be properly controlled according to the test results of 3 or 7 days of test blocks to prevent premature demolding. The total strength of demoulding should meet the requirements of the main control project of the specification.
6. Strengthen the management of the concrete pouring process and the declaration management of the concrete demoulding report.
1. Inspect the woodworking sample, the thickness of the building decoration project should be considered, and the decoration thickness should be reserved.
2. After the axis of the building shuttering is laid out, the construction unit shall be urged to have a special person to conduct a technical review, and the mold can be supported only after it is correct.
3. Elevation marks should be set at the root and top of the building shuttering installation, and limit measures should be set to ensure the accuracy of the elevation size.
4. When supporting the mold, the horizontal pass line should be pulled, and the vertical vertical control line should be set to ensure the horizontal, vertical and accurate position.
5. The position of the steel bars must be corrected before the column support formwork. When supporting a row of column molds, the two ends of the column molds should be erected first, and the through lines should be popped out at the bottom, set the position and find the center, after correcting and verifying the position, pull the through lines at the top, and then carry out the mold support.
6. The upper mouth of the slab and beam formwork should be provided with a temporary support head, and the lower mouth of the side form should be close to the bottom mould or the wall, and the diagonal bracing should be nailed to the upper mouth to keep the upper mouth in a straight line; the deep beam should be based on the height of the beam and the calculated load And the side pressure is appropriately added.
7. Generally, the blanking size of the beam-column node connection is slightly short. The side mold is used to wrap the bottom mold. The joints should be tight, the support is firm, and the misalignment should be corrected in time.
8. The thickness of the building shuttering should be consistent, the joist surface should be flat, and the joist wood should have sufficient strength and rigidity.
9. The diameter, spacing and specifications of the wall bolts through the wall of the wall template shall meet the design requirements.
