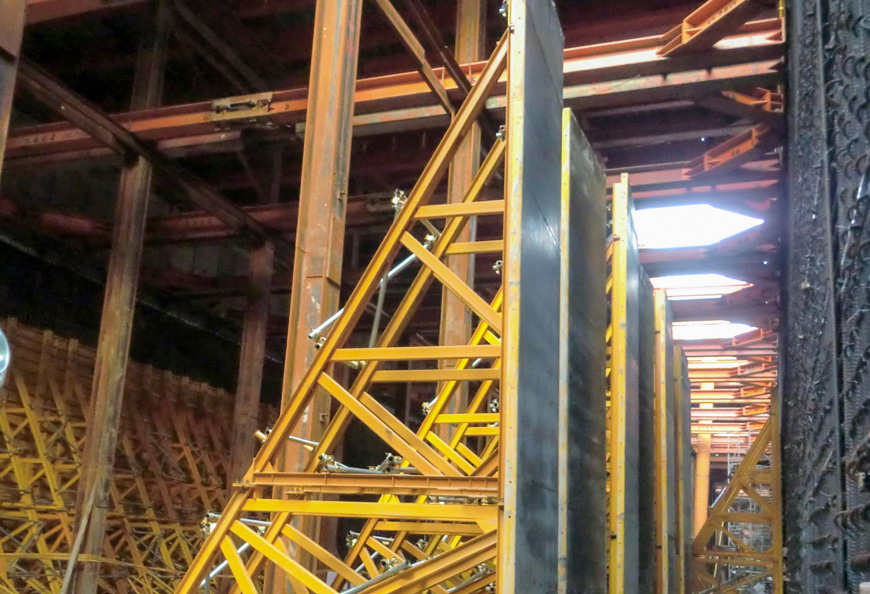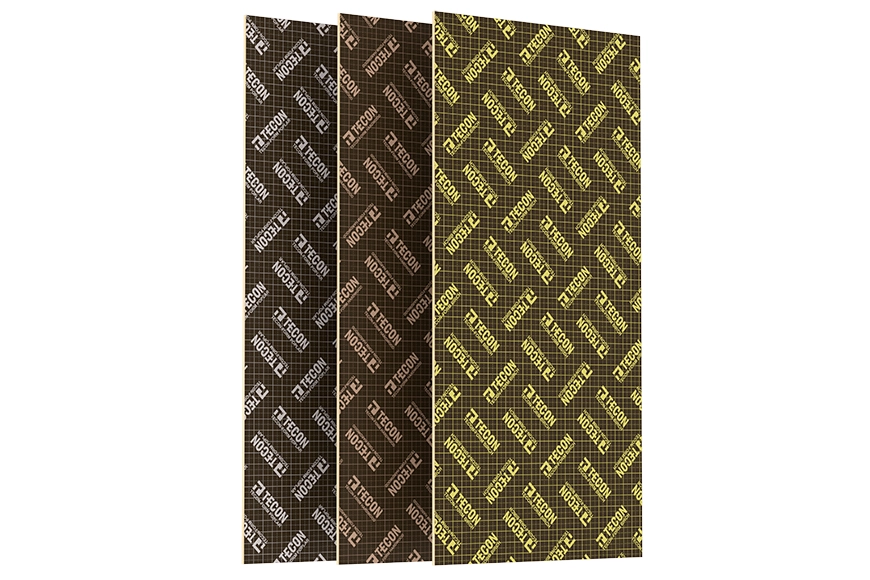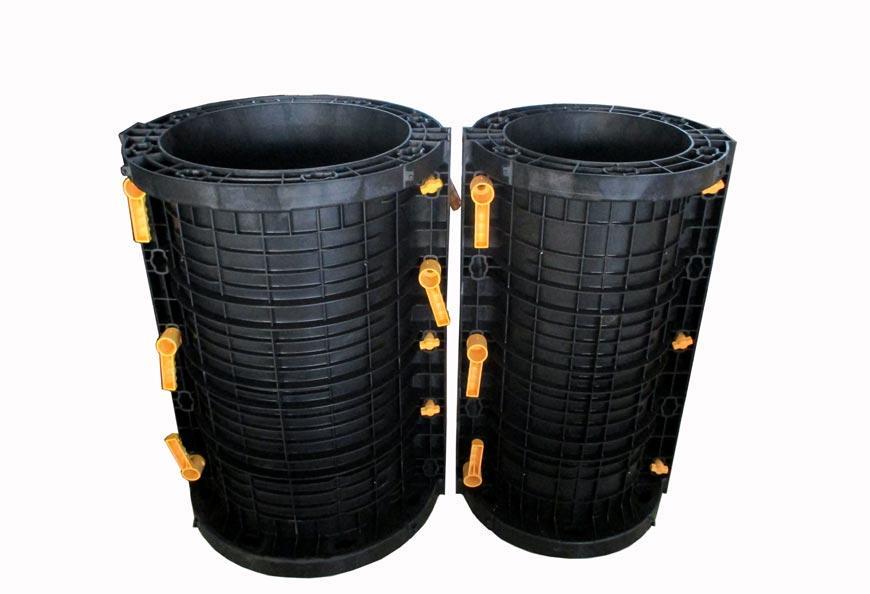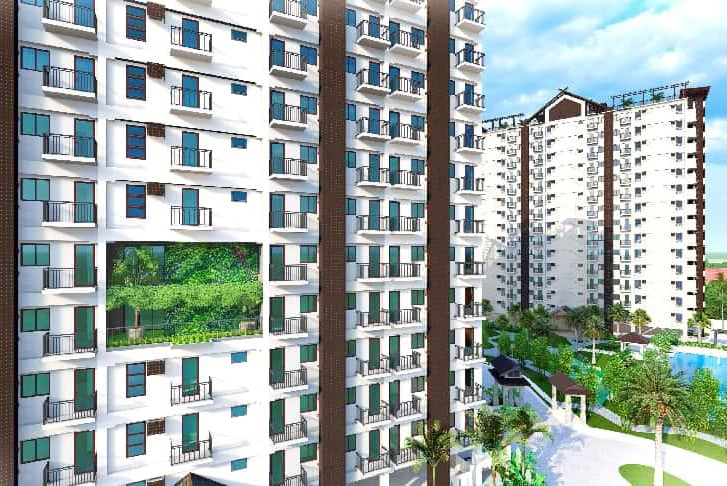Last month, TECON conducted an assembly and pourin test at our facility. This was a 7 day test. The main product we used in this test is TECON Alu-Flex formwork. The whole process this time will simulate real project applications on site. Our technical team has made thorough preparations in advance, and all materials and assembly-related data have been accurately calculated. The assembly sequence is based on the structure of the columns, slabs and beams.
First, here are the types of formwork systems we used in this test and the corresponding parameters:
Floor area: 43.2 ㎡ with a height of 3 m
TECON adjustable plastic column formwork (500*500 mm)
TECON plastic circular column formwork (Ø 450 mm, H=750 mm)
* TECON Plastic square column formwork (500*500 mm)
TECON adjustable HETO frame column formwork (500*500 mm)
TECON Alu-Flex formwork
It is worth mentioning that the plastic panel for one of the square columns was already used last year.
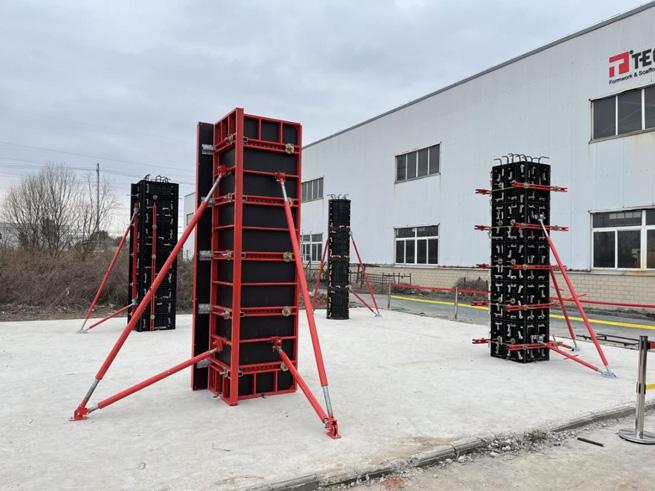
As mentioned at the beginning, we would first assemble all four columns. The reason for this is that ceilings are usually supported by beams. They have only a few components with simple assembly sequences. Therefore, skilled workers are not needed. The main difference is in the way they are transported. All plastic plates can be moved by hand due to their light weight. In contrast, steel plates are much heavier to transport, so a crane is needed to lift the plate. We usually wait a day to disassemble all the plates after casting. When casting the columns, our engineer found that it was more efficient using a mobile scaffold.
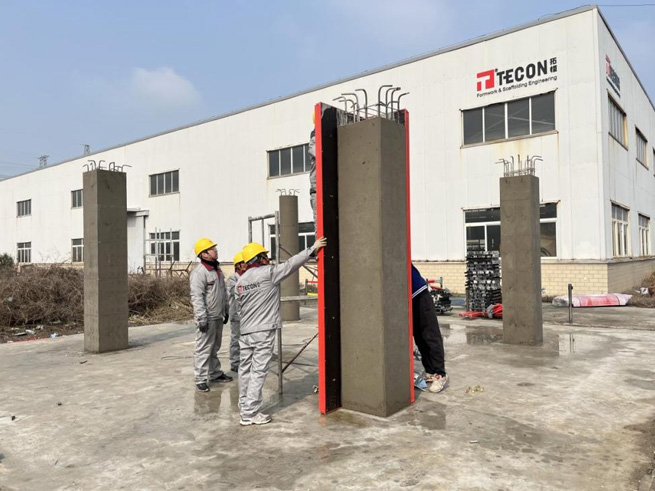
Once all the columns were ready, we started assembling Alu-Flex and casting. Alu-Flex does not have complicated assembly procedures. We developed an early stripping head that could increase overall efficiency. We hope to observe the overall assembly efficiency and see if it is possible to improve the effectiveness of practical work throughout the assembly process. Therefore, our engineering team conducted a pre-assembly test of Alu-Flex before we started the actual assembly. The test result showed that a group of 4 people can assemble 300 m2 per day.
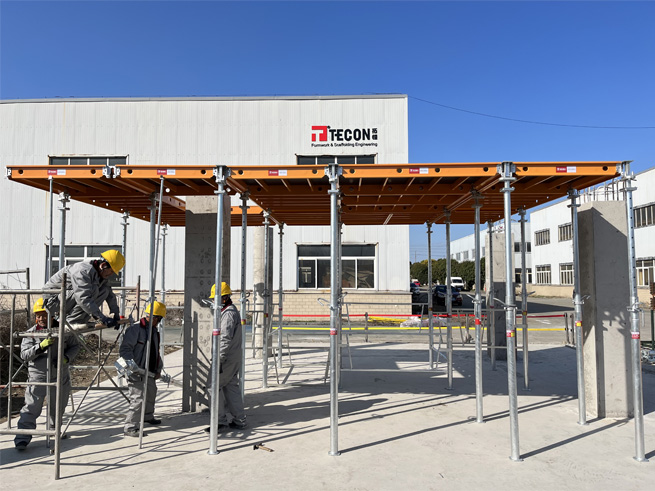
At the same time, we used a new method for assembling the formwork. We used a truss brace as an entry solution. In the construction of beam structures, we not only combined Flex 20 formwork and TECON-formed plywood, but also used a new component, the filler beam, for the beam. During the test, stability could still be ensured by using the truss brace as a launching aid. However, the use of filler beams as structural beams still needs to be optimized. Once the slab and beam side forms are assembled, it is safe to stand on the slab and pour the concrete. We also tested the deformation of the formwork at a slab thickness with third-party laboratory. This showed a deformation of 3~4 mm. After disassembling all the panels and components, you would find the smooth concrete surface without any concrete residue on the formwork.
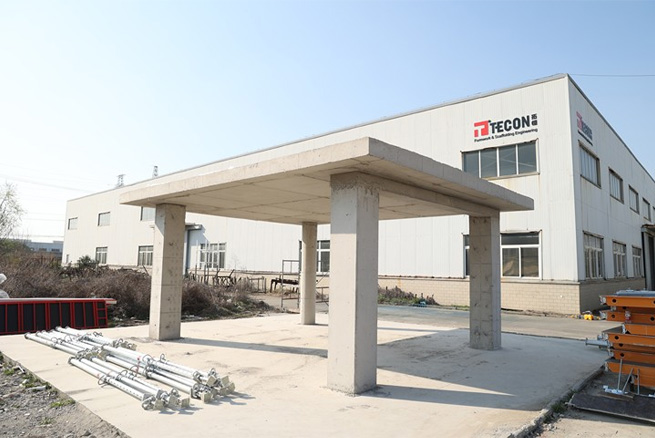
There are successes and areas for improvement in this assembly and pouring, but they are all due to the efforts of our team and the benefits of the product itself. Although we do not talk about the individual steps, we will be releasing a video of the entire process in April so you can get a more intuitive feel.
