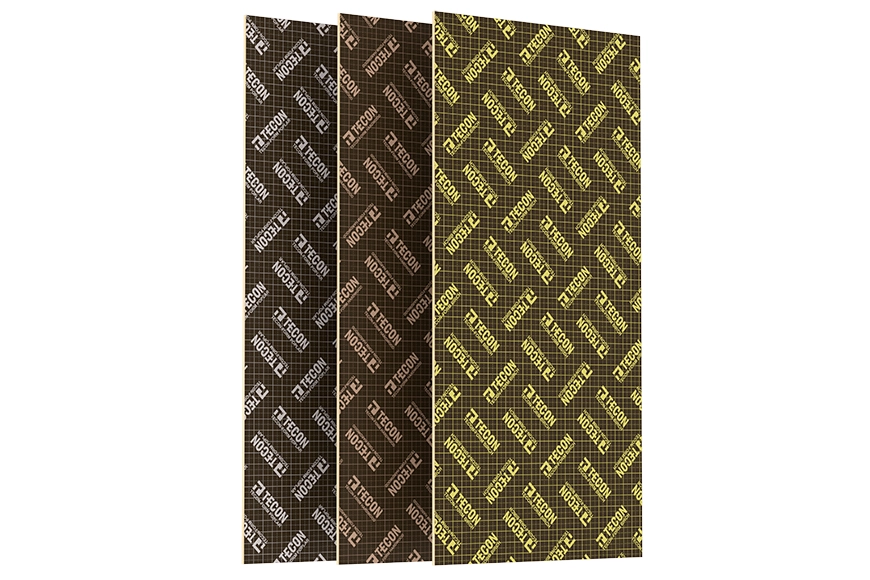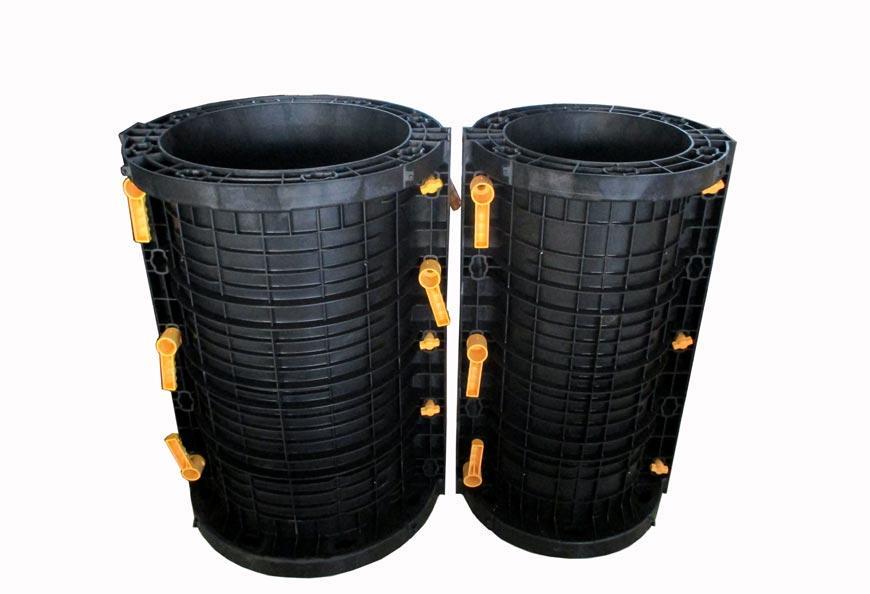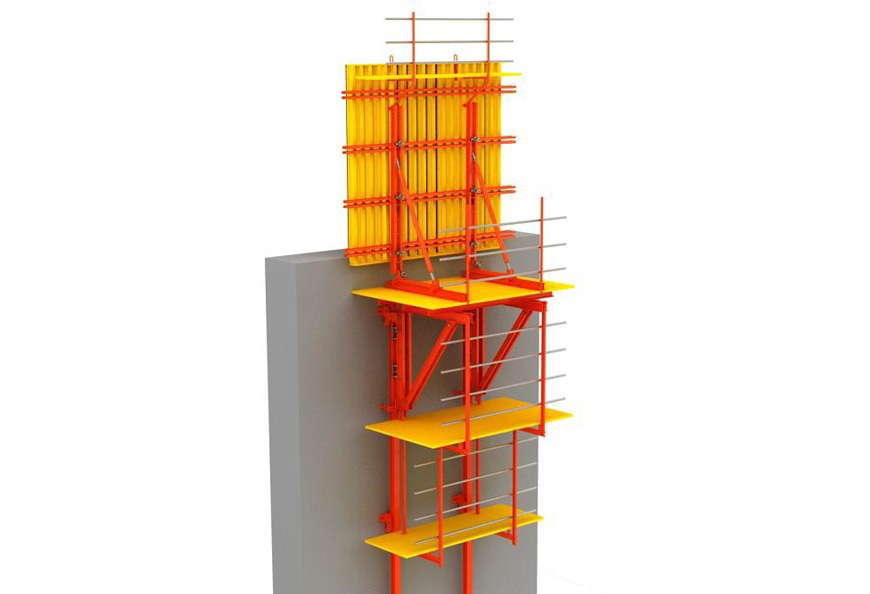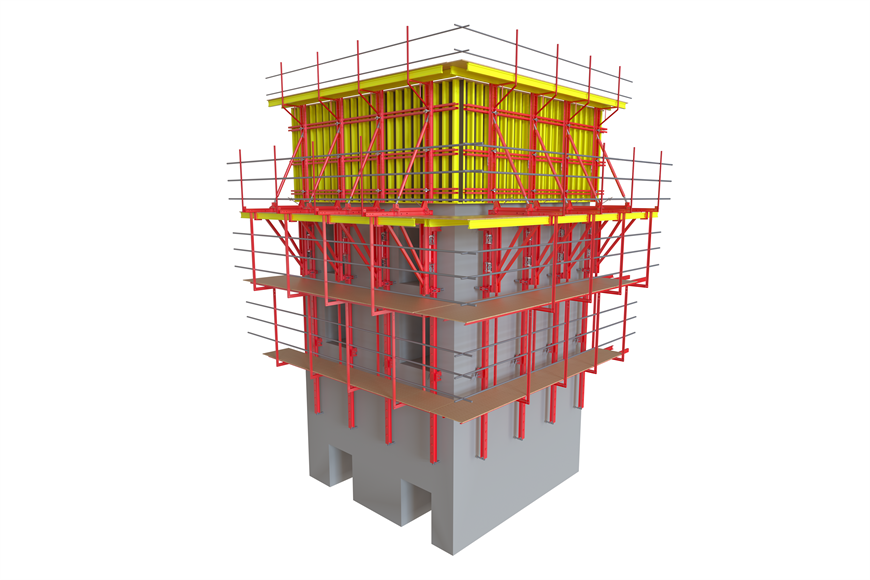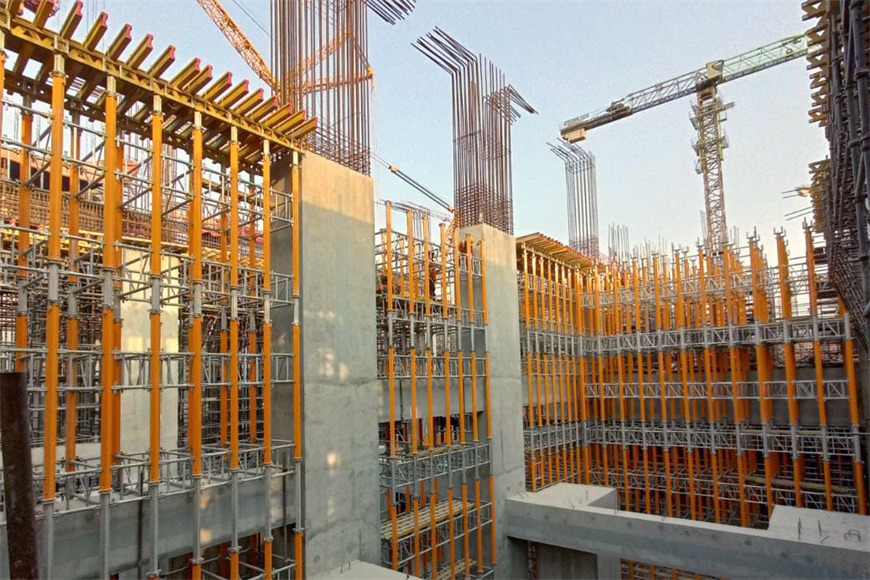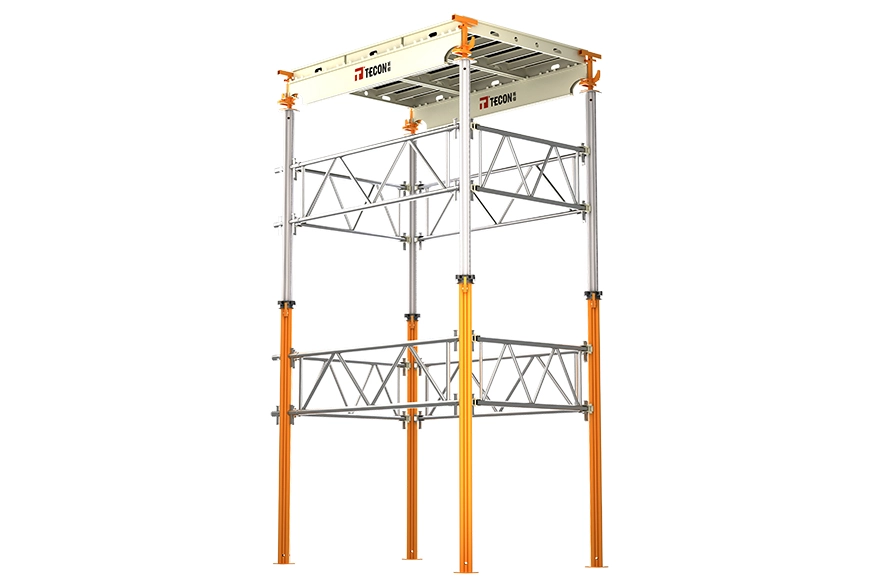No matter what the project is, the installation steps of building aluminium formwork are actually the same. The first step is the survey line, the second step is the installation of wall column reinforcement - wall column hydropower construction, the third step is the installation of wall column formwork, the fourth step is the installation of beam formwork, the fifth step is the installation of floor formwork, and the sixth step is the installation of wall column formwork. The seventh step is the installation of floor reinforcement, the eighth step is to complete the reinforcement and inspection of aluminium formwork, the ninth step is the concrete pouring, the tenth step is the column wall concrete curing, and the final step is the demoulding.
Note1: Aluminium shuttering construction can add more integral concrete components in the exterior wall and interior, which will greatly change the stiffness of the building structure. Therefore, in the structural design, the influence of these increased concrete members should be fully considered. The increased external wall stiffness can be used, including the increased indoor load, to make the stress more reasonable.
Note 2: The wall surface of building aluminium formwork is too smooth, which is easily to cause hidden dangers of internal and external wall tiling and insulation layer. Therefore, in the construction process, attention should be paid to the release agent and wall tile adhesive in-depth study. In particular, the internal and external insulation wall need to do a good job in local swing and fall prevention measures.
Note 3: The change of shear wall section on the building exposes the weakness of insufficient flexibility of building aluminium formwork. Therefore, in the design of building aluminium formwork, the collocation of standard parts and non-standard parts should be more reasonable and optimized. On the other hand, we also need to improve the standardization of the main design and the construction efficiency.
