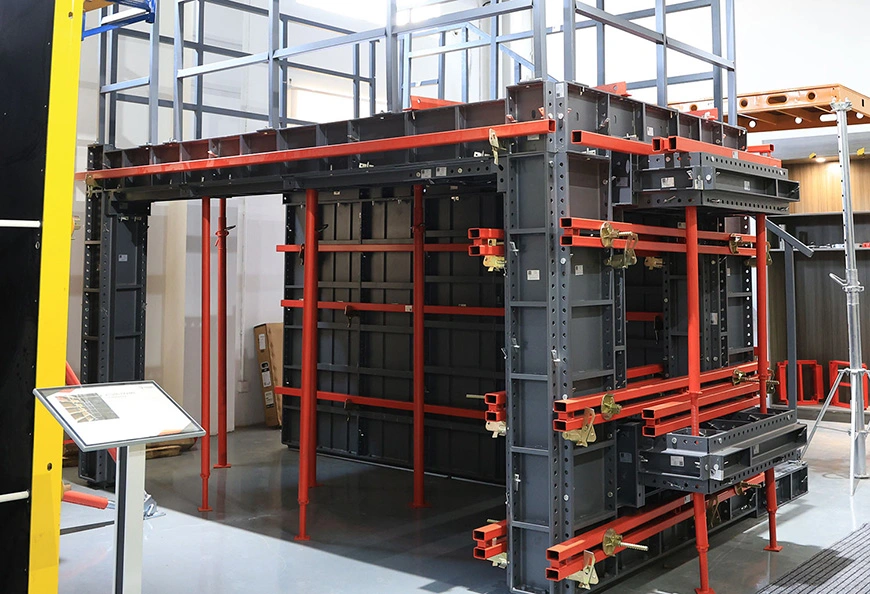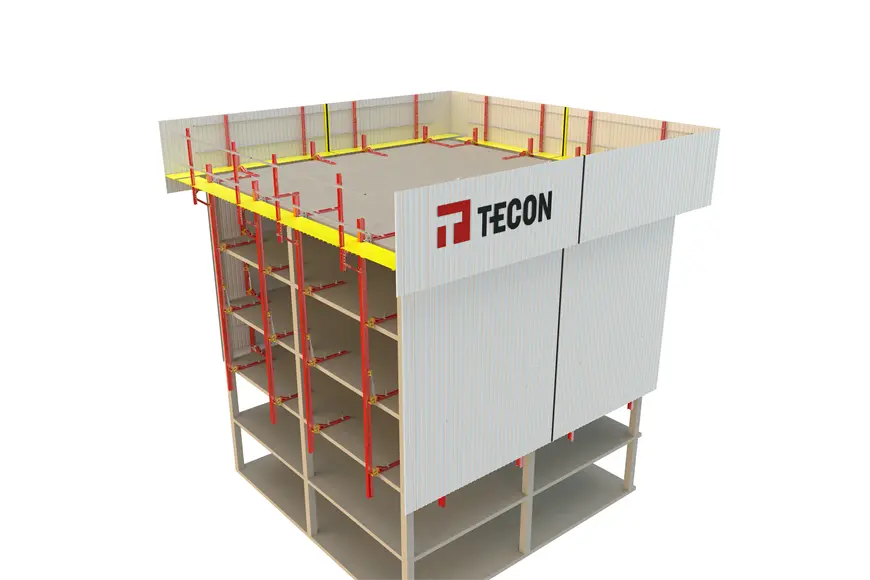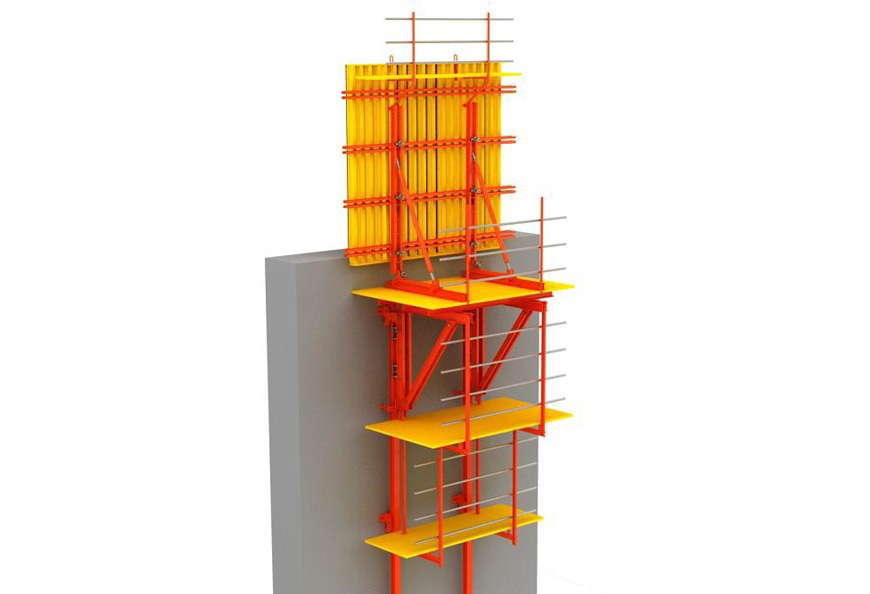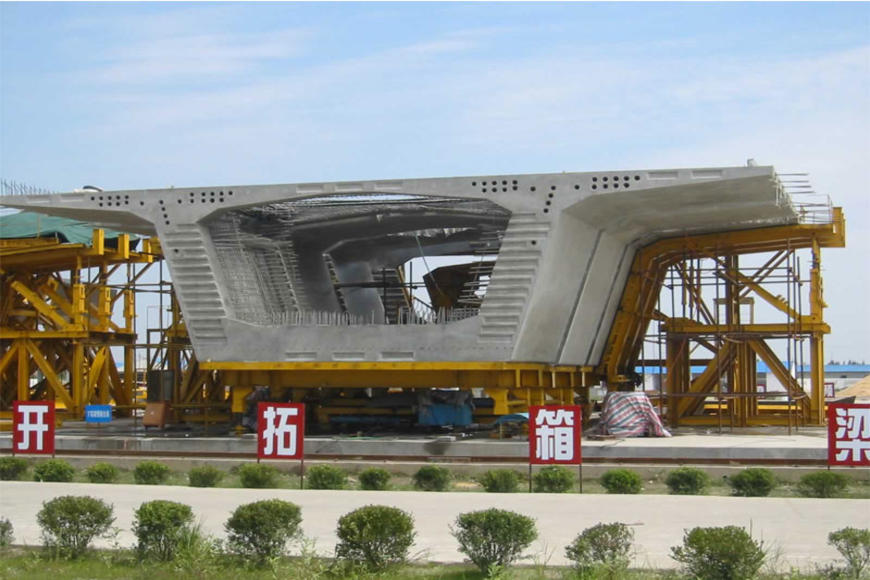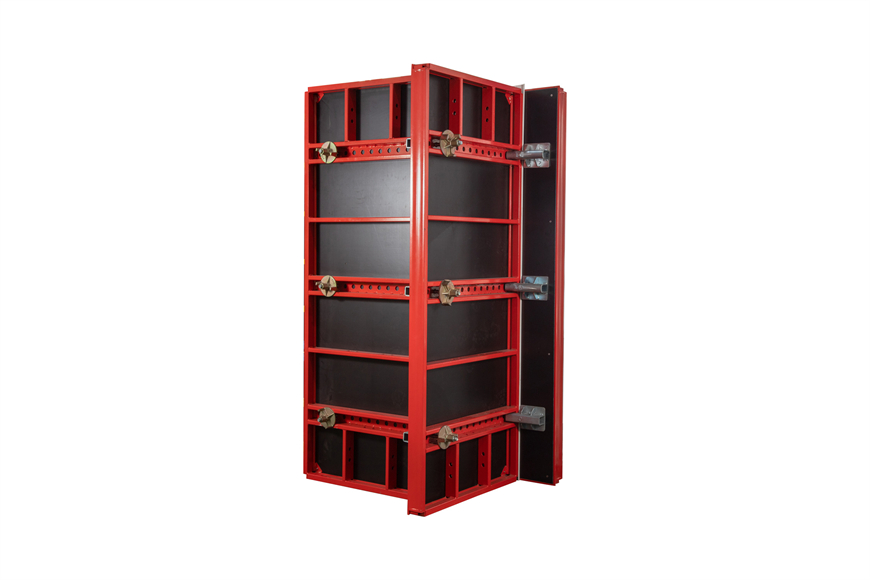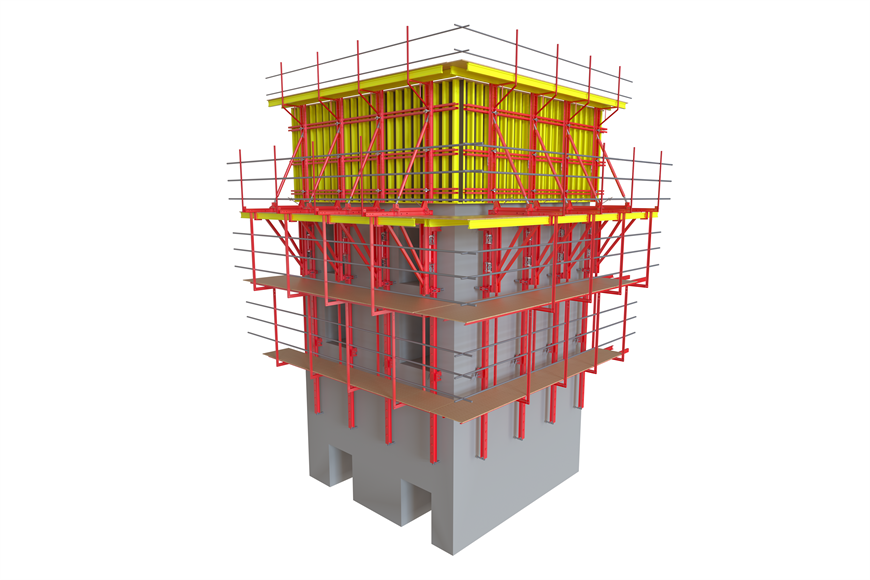Supporting system: the supporting system of wheel buckle type steel pipe scaffold and common steel pipe scaffold.
Reinforcement system: the steel pipe clamp is used for frame column; the shear wall is made of steel pipe and high-strength split screw; if the beam height is less than or equal to 600, it shall be strengthened step by step, and if the beam height is more than 600, it shall be strengthened with through core tension screw.
The side beam is reinforced by special screw. Retaining wall with waterproof requirements and part of wall below the ground adopt one-time split screw with water stop; part of the wall of civil air defense is reinforced by disposable screw.
Shuttering form system: the column, beam, plate and shear wall formwork are made of aluminum alloy, steel frame and built-in 10-12mm birch plywood (the whole plastic formwork is made of ABS plastic). In addition that the core tube, staircase internal formwork and external wall side column external formwork use calibrators, the rest of the component formwork are assembled and disassembled separately.
Before construction, the practice shall be disclosed uniformly. Practice must be unified, the effect can be consistent. Be familiar with design drawings, disclosure and changes, unify the mode of die matching, and draw the die matching drawing when necessary. Select plywood and formwork. The formwork with different bending deformation and section size should be picked out.
Measure and set out the control line of wall and column. Drilling and positioning spacer bar (generally, the drilling depth shall not exceed 40mm).
It is easy to construct and meet the requirements of reinforcement by configuring wall and column formwork and drilling split screw holes. Place wall formwork support, install formwork, screw and steel pipe for reinforcement. The principle of formwork matching for column and shear wall formwork: the long side should cover the short side, the formwork should be horizontally matched as far as possible, and the size must be accurate.
