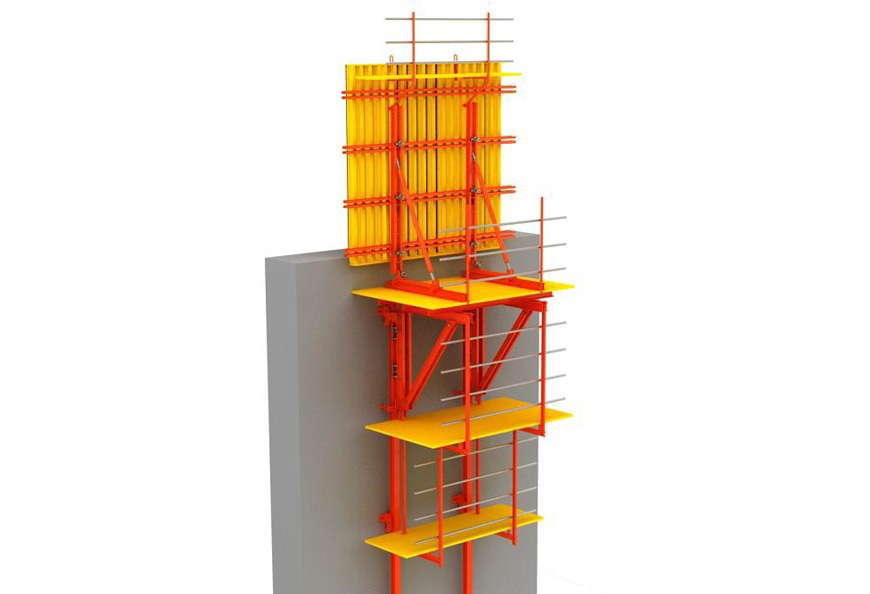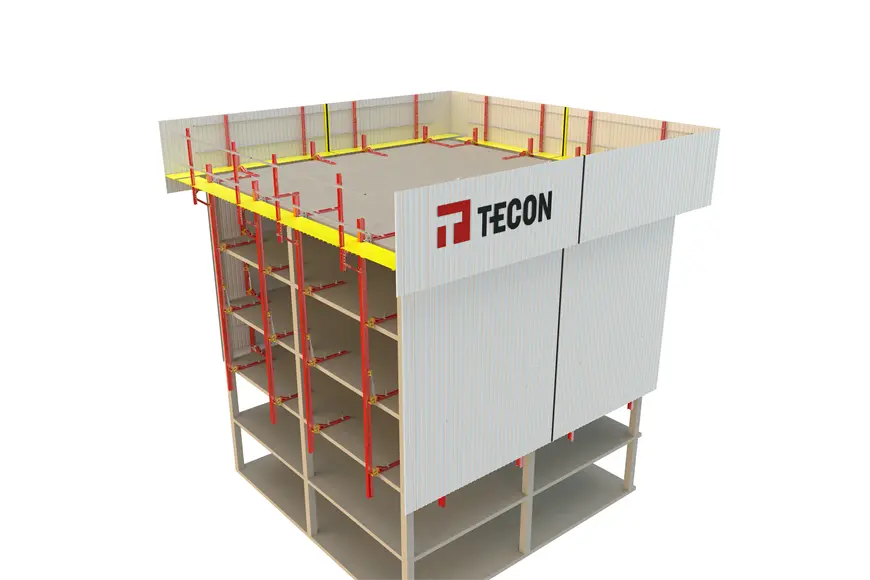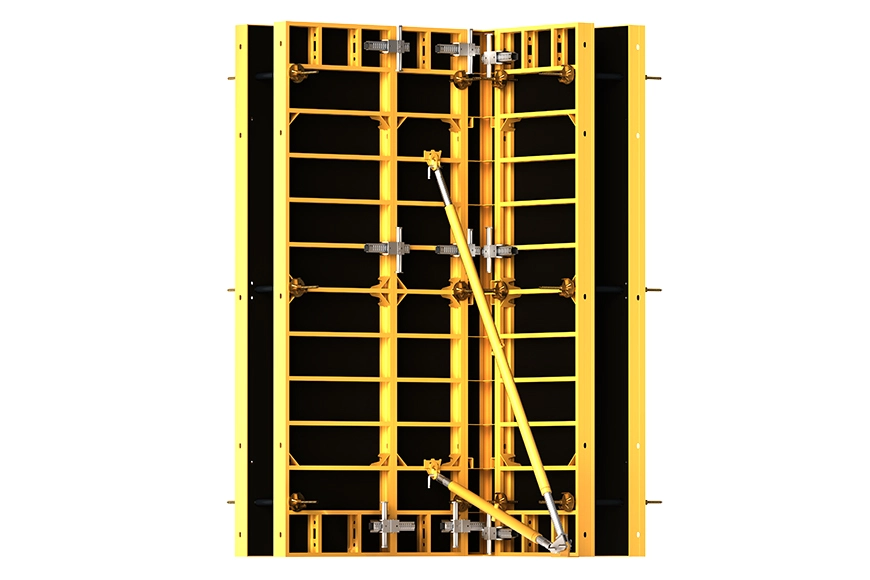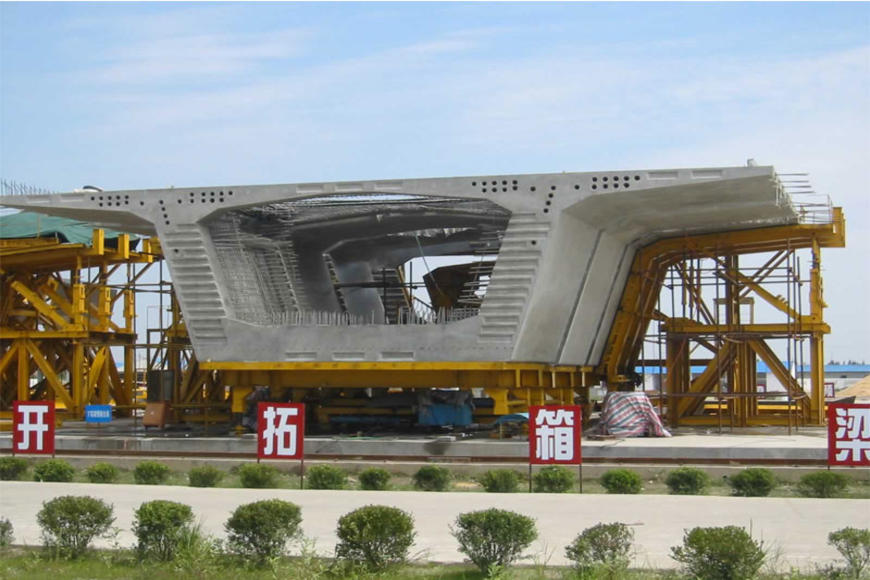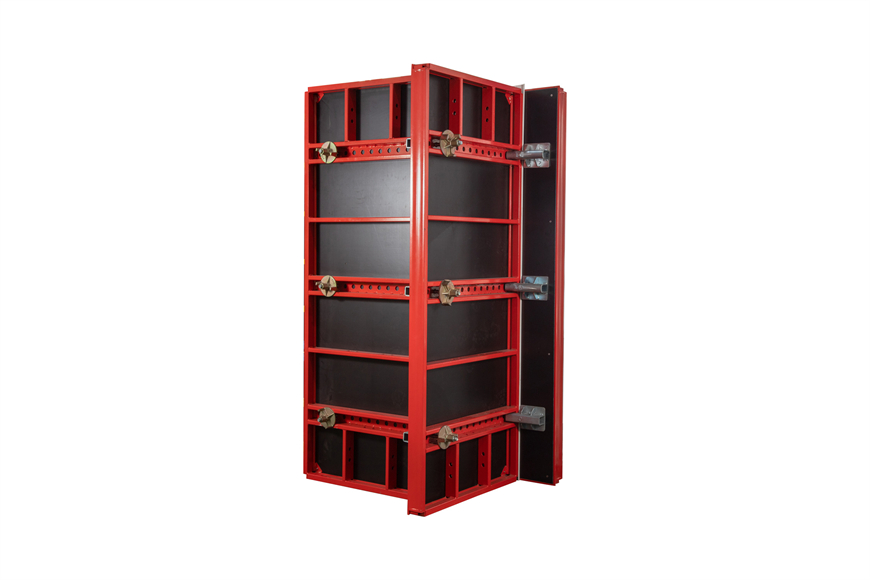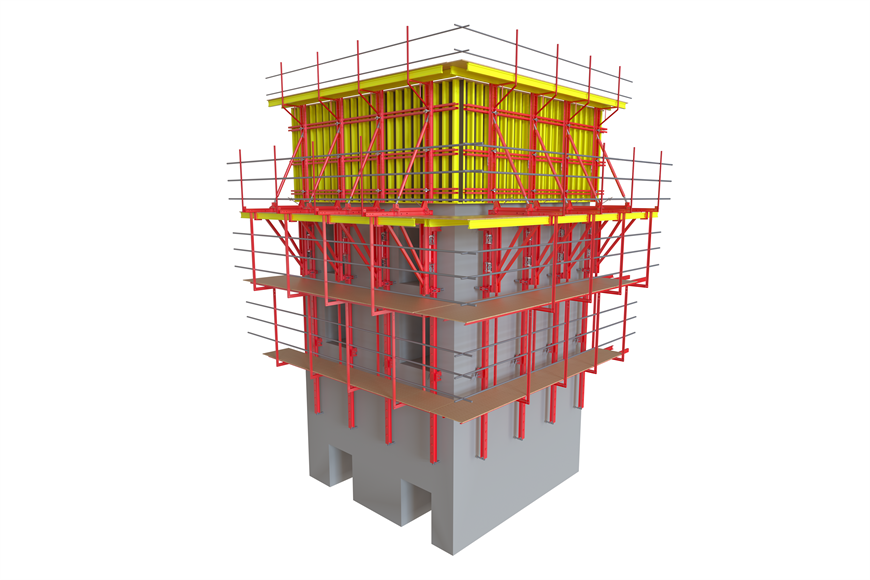The installation and removal of scaffoldings shall be carried out in a certain order. Some people think that the installation needs to be carried out in order, but it doesn't matter when it is removed. But it can't be removed at will. The removal of scaffolding also needs to follow the order. Only by mastering the removal sequence of scaffolding can we yield twice the result with half the effort.
(1) Remove the top handrail and railing column from the straddle first, then remove the scaffolding board (or horizontal frame) and escalator section, and then remove the horizontal bar, reinforcement bar and diagonal bracing.
(2) Remove the cross bracing from the top span, and simultaneously remove the top brace wall connecting rod and the top door frame.
(3) Continue to remove the second step gantry and accessories synchronously. The free cantilever height of scaffolding shall not exceed three steps, otherwise temporary tie shall be added.
(4) Continuously and synchronously remove. For the wall connecting rod, long horizontal bar and cross bracing, they can only be removed after the scaffold is removed to the relevant span gantry.
(5) Remove the sweeping bar, the bottom door frame and the sealing rod.
(6) Remove the base and take the base plate and heel block away.
