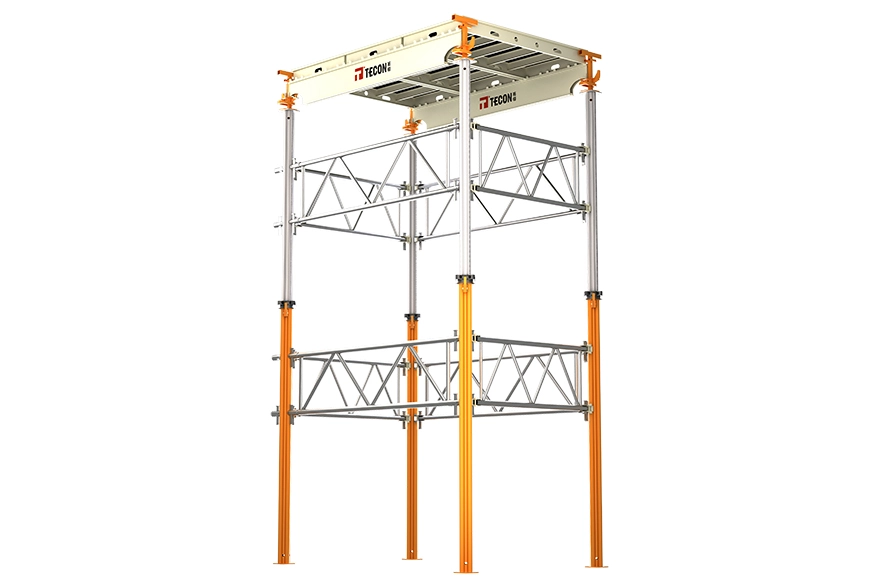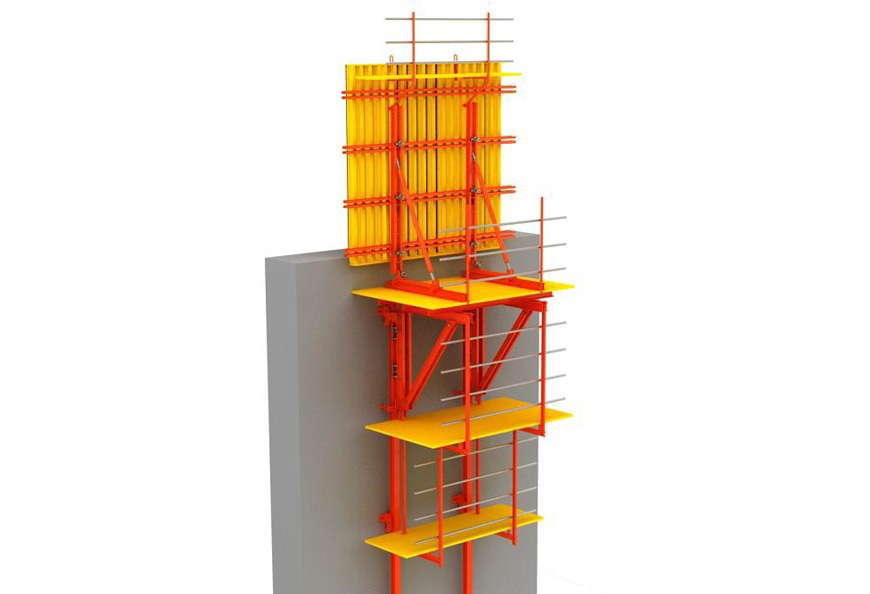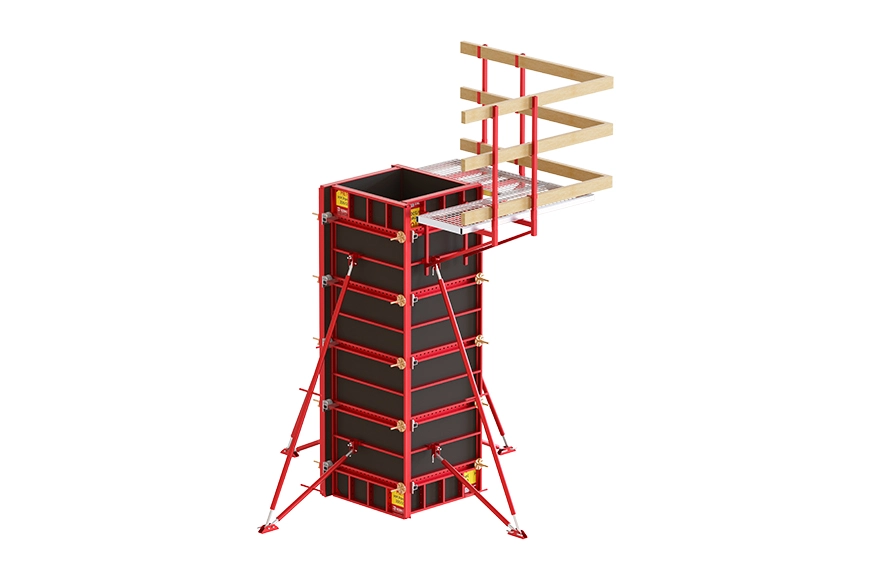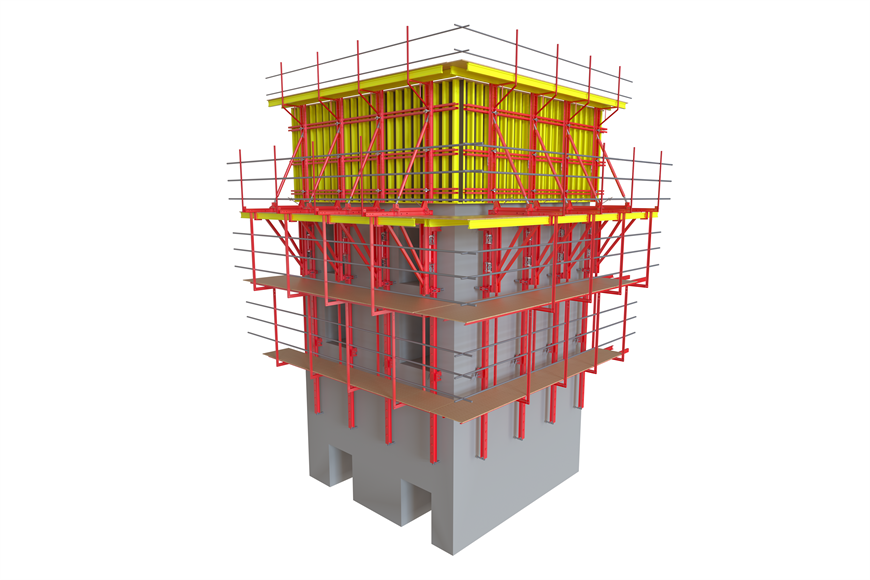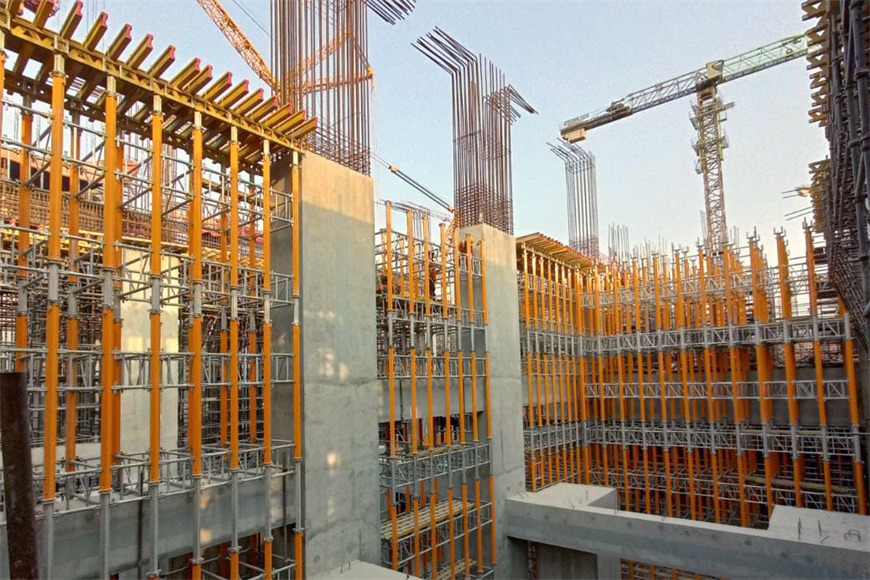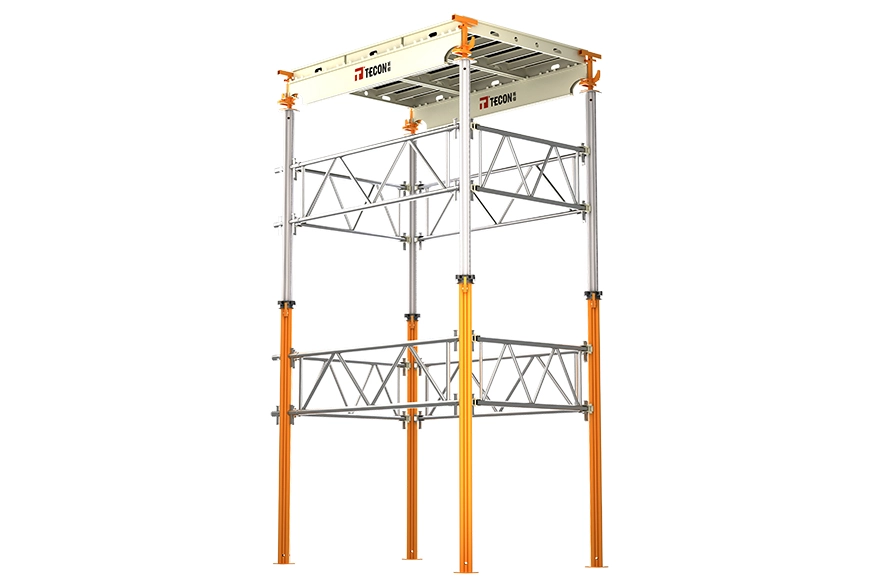(1) For construction in winter, the ice, snow and soil on the building formwork should be cleaned up before the formwork is used, and the sundries, ice and snow in the building formwork must be cleaned up after the formwork is completed, and no watering is allowed. In the event of windy weather (above level 5), the assembly and hoisting operations of large building formworks are not allowed.
(2) Before installing the column formwork, the sideline of the axis column must be flexed, and the elevation must be set on the steel bars. In addition to ensuring the firmness and stability of the column formwork and support, the upper and lower building formwork should also be supported on the same vertical centerline.
(3) The back of the wall and column formwork can be pasted with a 50 mm-thick flame-retardant polystyrene board for insulation, and the relative gap of the insulation board is increased by 1 to 2cm to prevent the insulation board from falling. At the same time, the outer side should be sealed strictly with bamboo plywood or three plywood. And the bamboo plywood or three plywood should be disassembled and assembled at the same time as the building formwork.
(4) The beam side formwork should be made of 18mm thick multi-layer board; the beam bottom formwork should adopt 50mm thick planed pine; the floor formwork should be seven plywood or 18mm thick multi-layer board.
(5) The support formwork should be erected in accordance with the requirements of the building formwork plan, and the support elevation and arching height should be checked after the erection is completed, and the slab and beam formwork should be laid flush to the outer opening of the beam side formwork, and shall not be laid on the beam side formwork.
(1) When the building formwork is to be demolished in winter, an application for formwork removal should be submitted in accordance with the regulations, which should include the pressure test report of test blocks for formwork removal. The building formwork can only be demolished after the approval of the application of formwork removal.
(2) The correct order and method of formwork removal should be selected according to the requirements of building formwork design. If there are no specific regulations, it should be carried out according to the principle of first supporting and then dismantling, and the formwork of non-load-bearing parts should be dismantled first, and then the formwork of load-bearing parts should be dismantled.
(3) In an environment with a temperature above zero, if the corners and surface layer of the concrete will not be damaged due to the formwork removal of the wall, the formwork can be demolished; and in an environment with a temperature below zero, if the compressive strength of the test block in formwork removal should reach 4MPa and the concrete is not frozen, then the formwork removal can be carried out and the dismantling time should be strictly controlled.
(4) When the temperature difference between the concrete and the outside environment is greater than 20°C, the surface of the concrete should be covered with polyethylene plastic sheet after removing the building formwork, and the surface should be temporarily covered with straw bags to cool it slowly.
As one of the leading experts in the field of formwork and scaffolding engineering, Suzhou TECON Construction Technology Co., Ltd., has a wide range of ready-made and customized products so as to ensure that we can provide solutions for your construction projects, regardless of its scale or location. If necessary, please consult.
